67 Hollywood Place, Huntington, NY 11743
$1,150,000
List Price
In Contract on 4/18/2024
 3
Beds
3
Beds
 2.5
Baths
2.5
Baths
 Built In
1913
Built In
1913
| Listing ID |
11266250 |
|
|
|
| Property Type |
Residential |
|
|
|
| County |
Suffolk |
|
|
|
| Township |
Huntington |
|
|
|
| School |
Huntington |
|
|
|
|
| Total Tax |
$15,244 |
|
|
|
| Tax ID |
0400-092-00-04-00-013-000 |
|
|
|
| FEMA Flood Map |
fema.gov/portal |
|
|
|
| Year Built |
1913 |
|
|
|
| |
|
|
|
|
|
This rare offering is an exquisite, lovingly maintained, legal two-family colonial with loads of charm throughout. The front door vestibule leads to a large foyer. The home features 9 and 12-foot ceilings and wide plank reclaimed hardwood floors throughout. There are built-in bookcases and a large bay window seat in the dining room. The living room has a stunning 12-foot coffered ceiling and a wood burning fireplace. The light-filled eat-in kitchen has plenty of counter space, stainless steel appliances and gas cooking. The home has gas heat and 5 Ductless Air Conditioning Splits. There is a Large Sun Room which can double as a Home Office or music room. The Primary bedroom has a vaulted ceiling and full bathroom. There is a charming detached two car garage with carriage house doors and the driveway has a Belgian block apron. The property is fenced in with a private back patio. The grounds are beautifully landscaped with mature specimen plantings and there's an in-ground sprinkler system. This property has sewers, so there are no worries about cesspools! Legal one bedroom, one bathroom apartment on the side of the house.
|
- 3 Total Bedrooms
- 2 Full Baths
- 1 Half Bath
- 0.27 Acres
- 11761 SF Lot
- Built in 1913
- Colonial Style
- Lower Level: Unfinished
- Lot Dimensions/Acres: .27
- Condition: Diamond
- Hardwood Flooring
- 8 Rooms
- Entry Foyer
- Den/Office
- 1 Fireplace
- Steam Radiators
- Natural Gas Fuel
- Cooling: Ductless
- Features: Cathedral ceiling(s), eat-in kitchen, formal dining, legal accessory apartment, living room/dining room combo, master bath, powder room
- Has Garage
- 2 Garage Spaces
- Community Water
- Patio
- Fence
- Construction Materials: Frame, cedar
- Exterior Features: Sprinkler system
- Lot Features: Near public transit
- Window Features: Skylight(s)
- Parking Features: Private, Detached, 2 Car Detached
- Community Features: Near public transportation
|
|
Signature Premier Properties
|
Listing data is deemed reliable but is NOT guaranteed accurate.
|



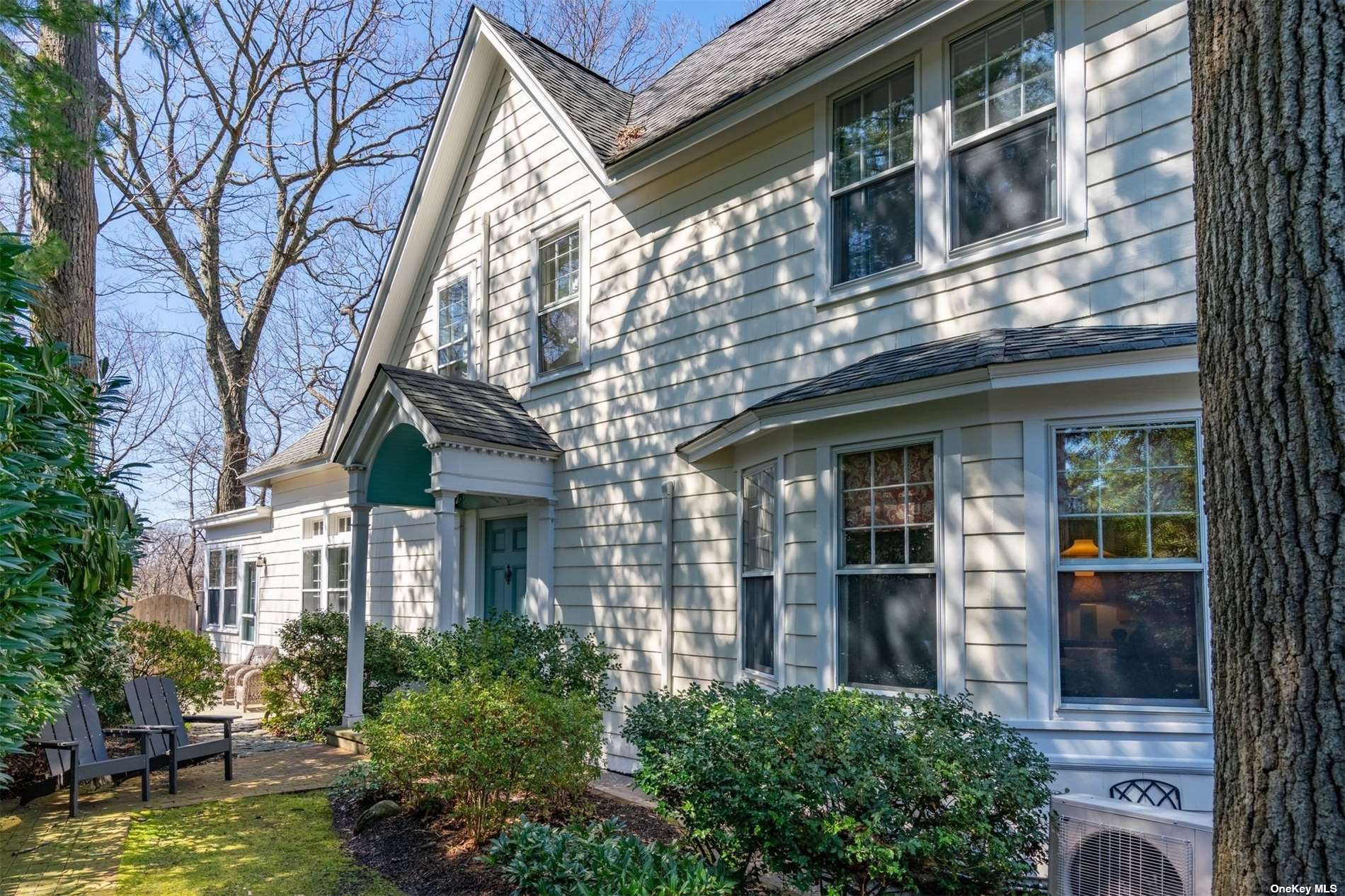

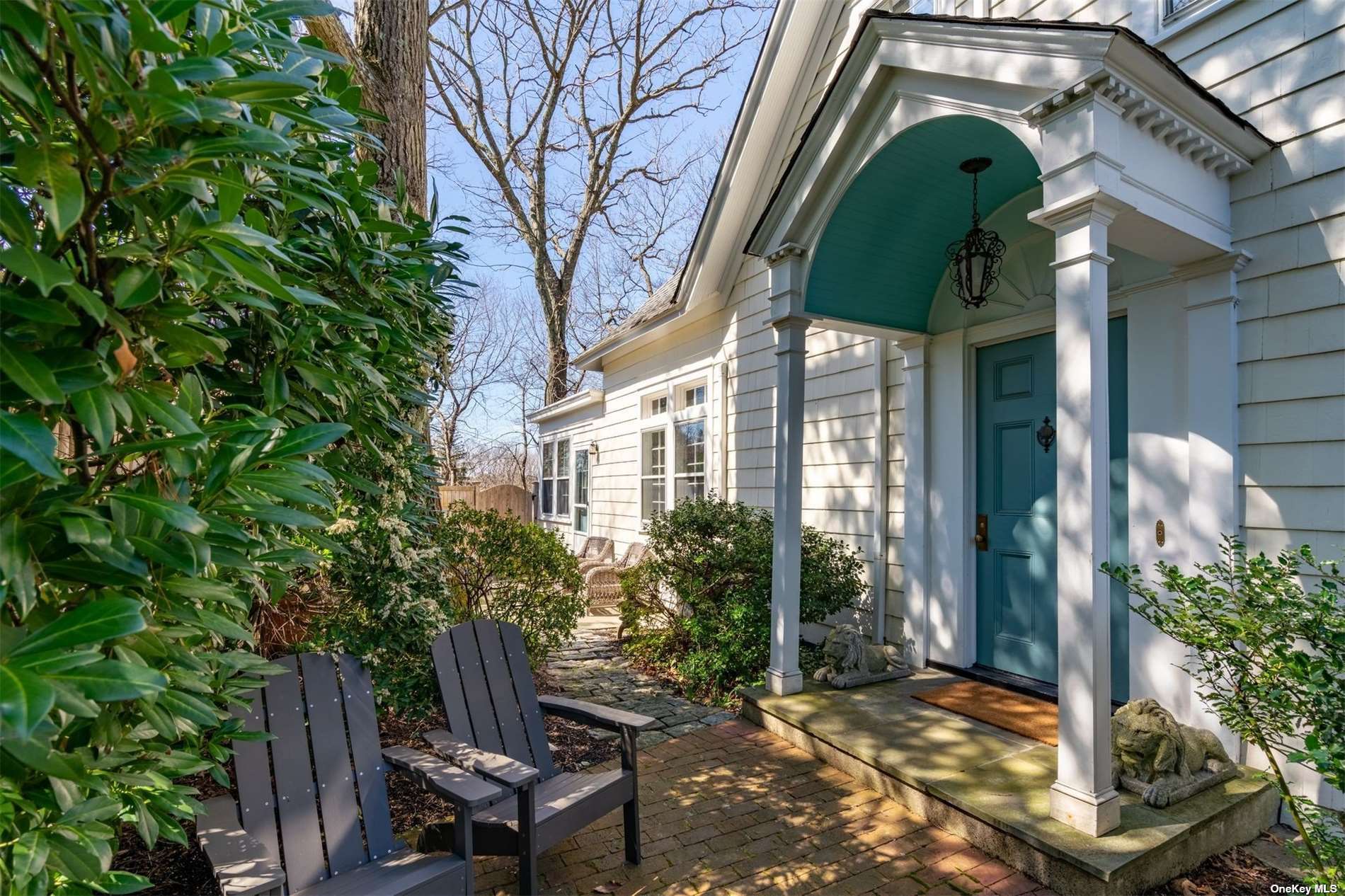 ;
;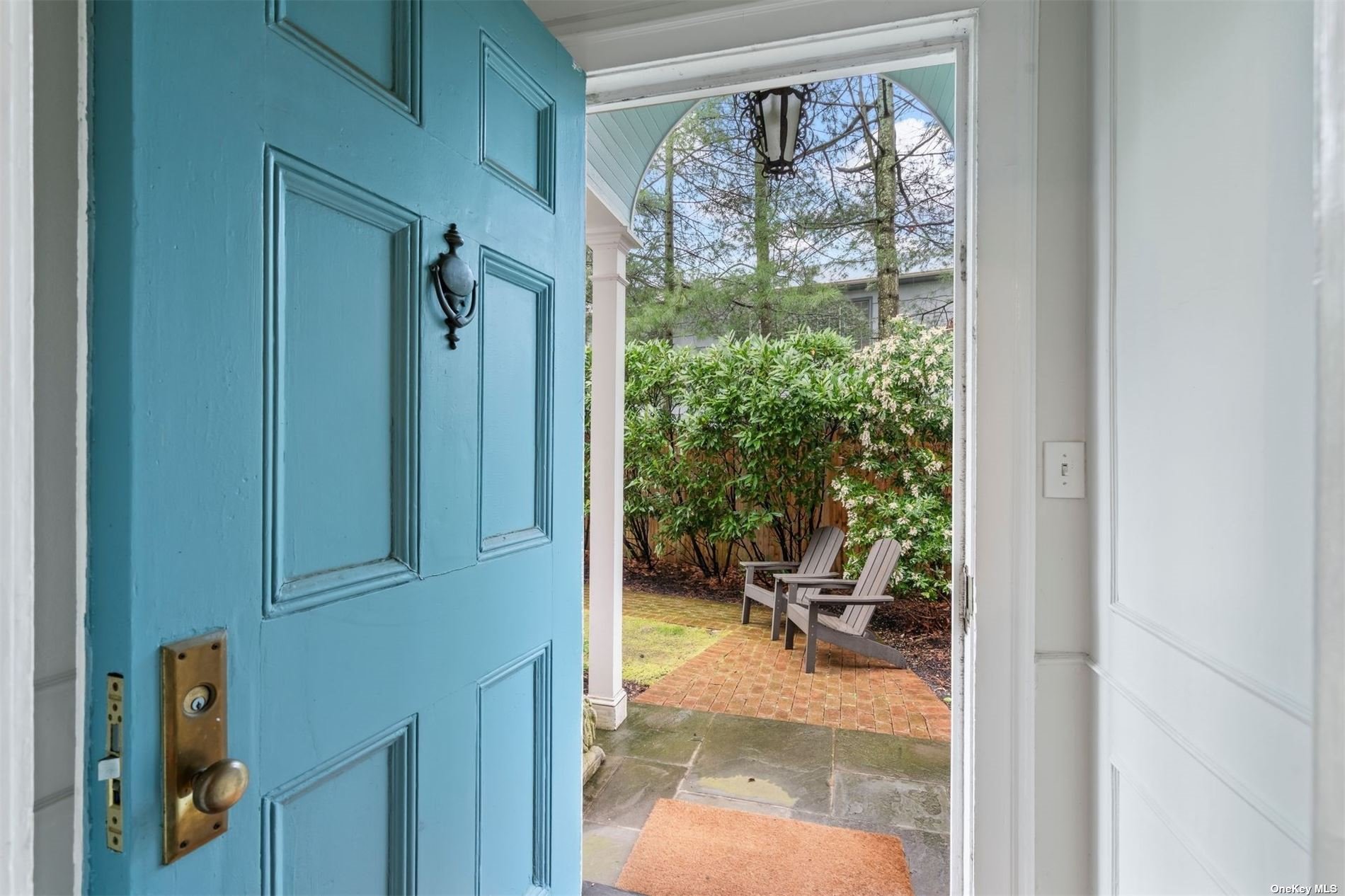 ;
;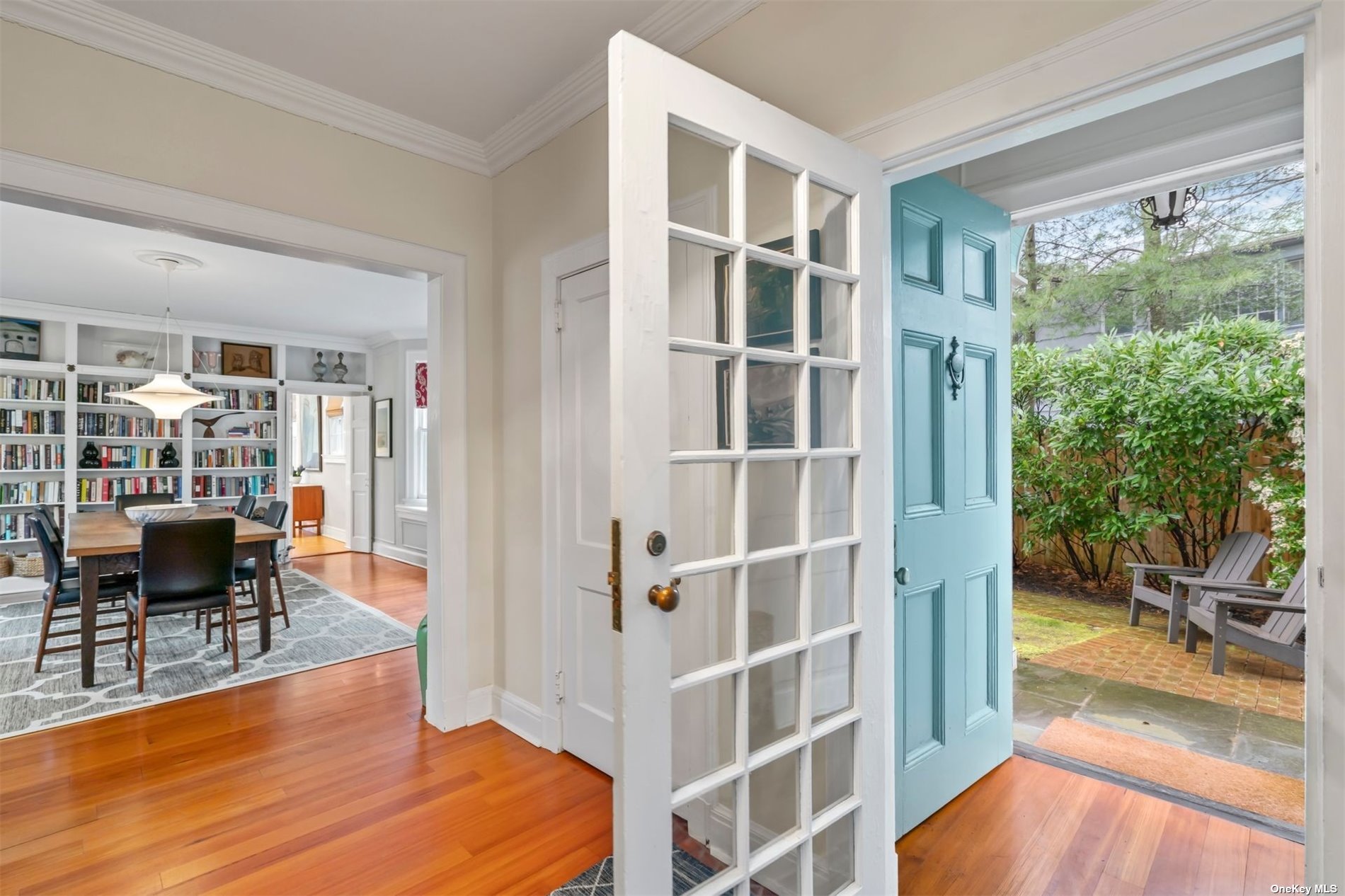 ;
;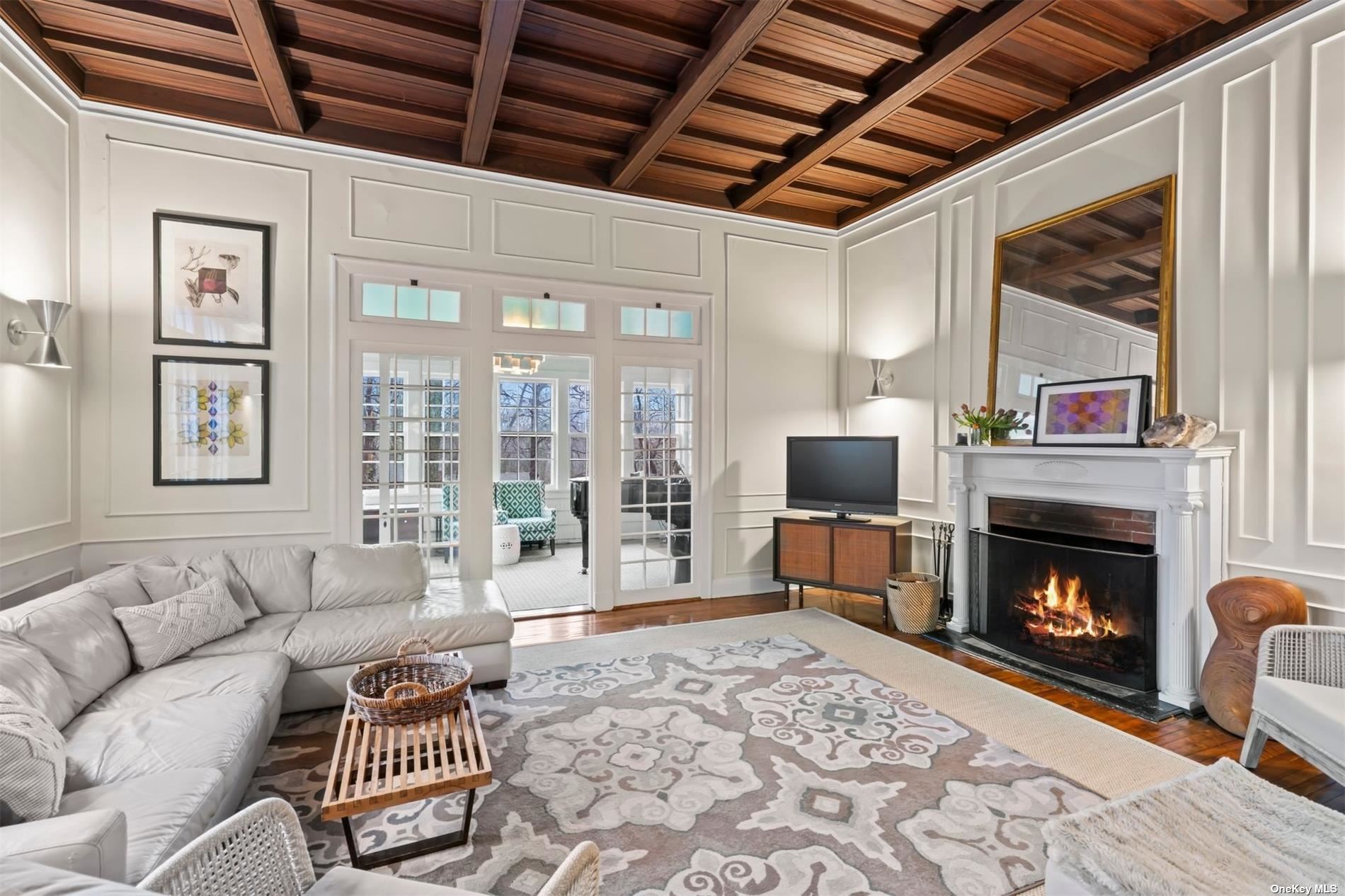 ;
; ;
;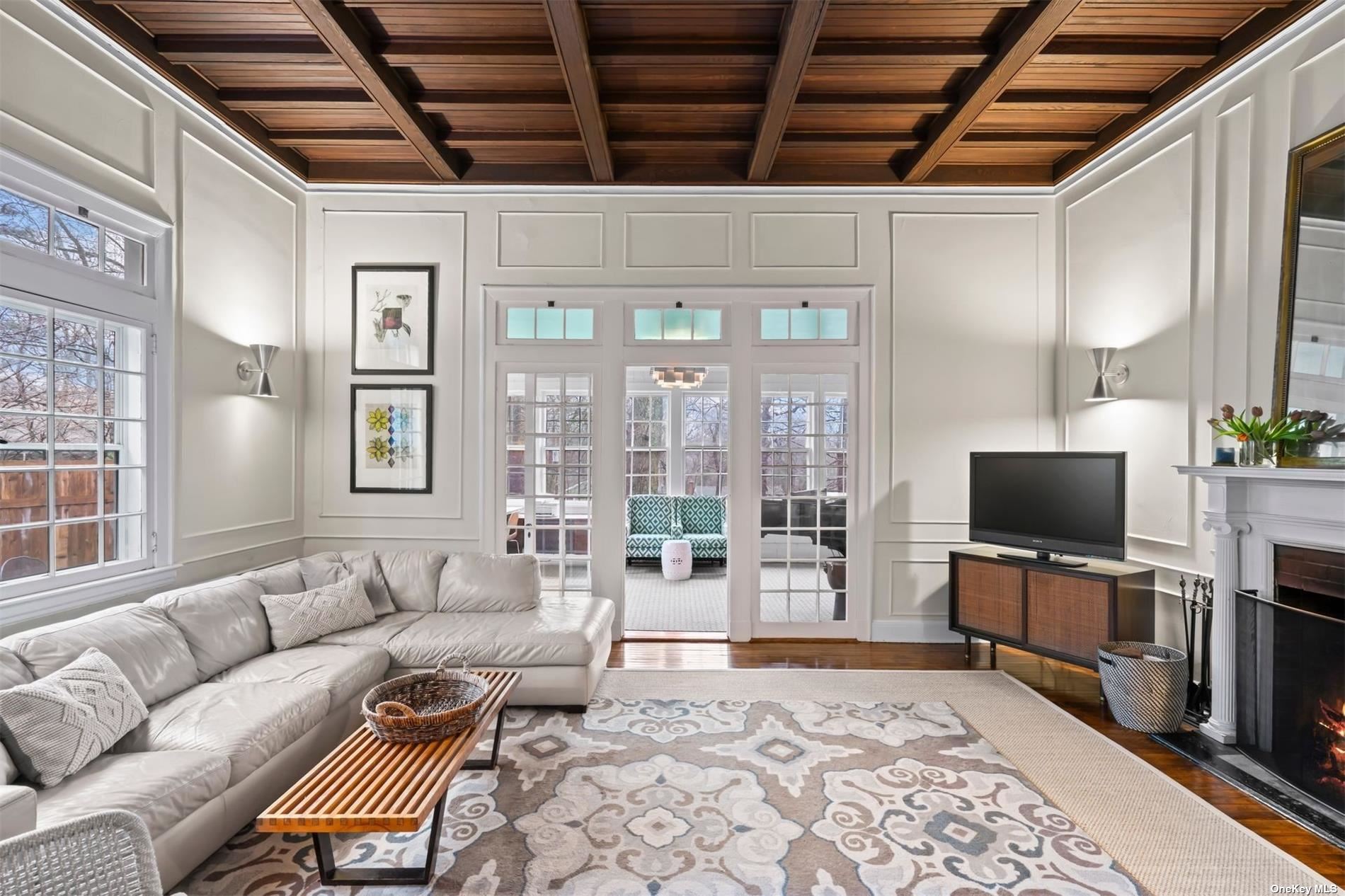 ;
;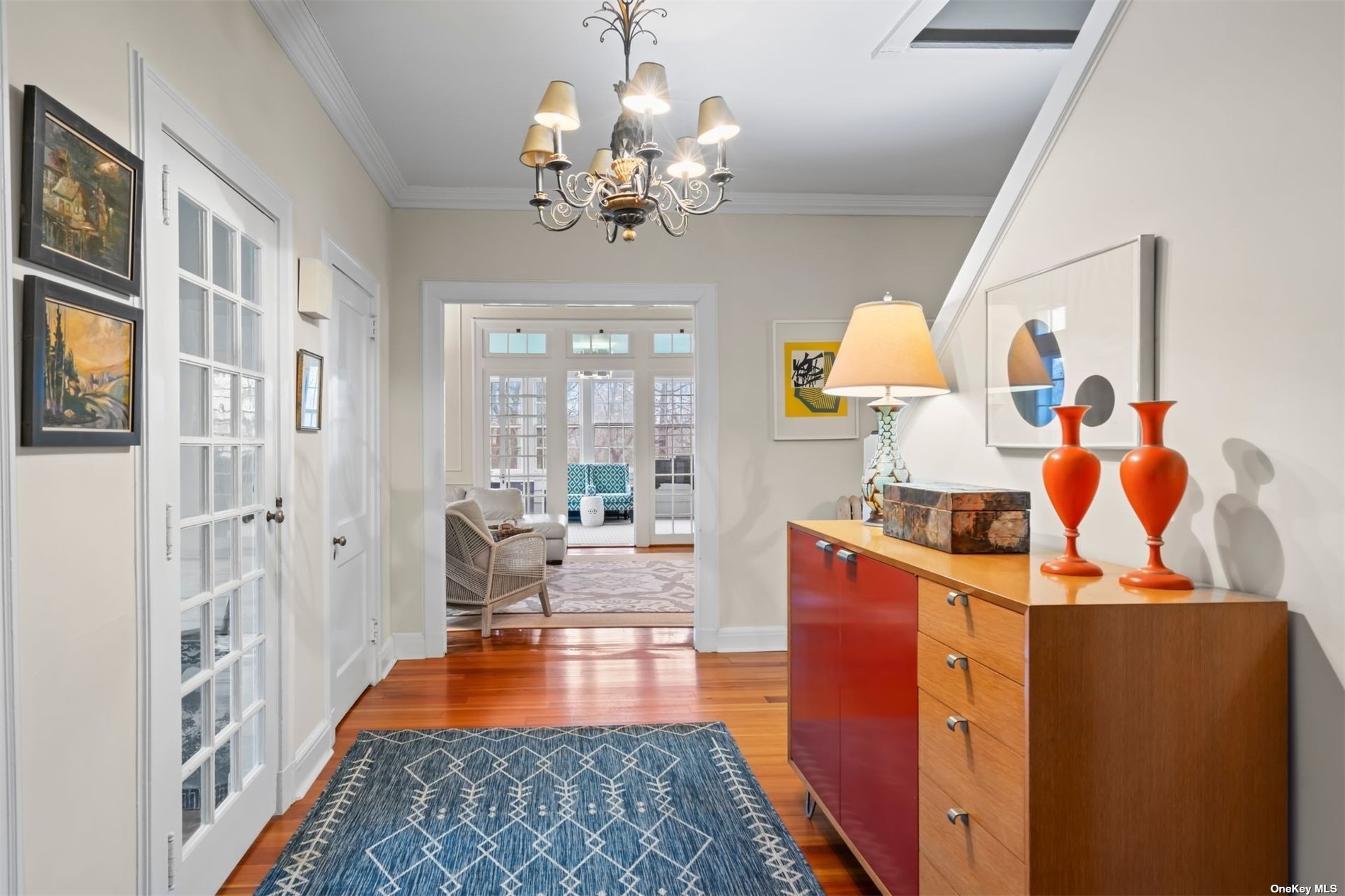 ;
;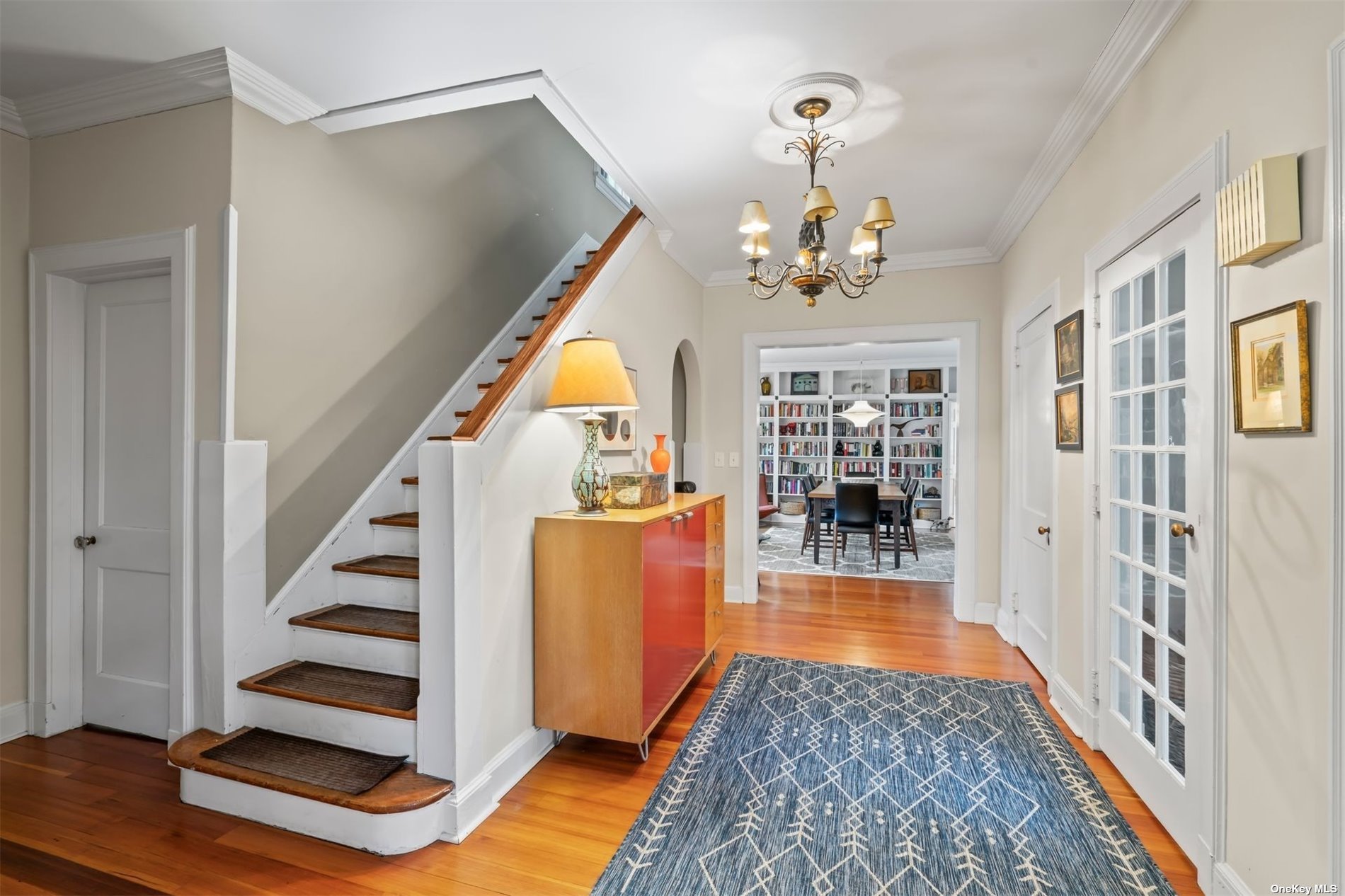 ;
;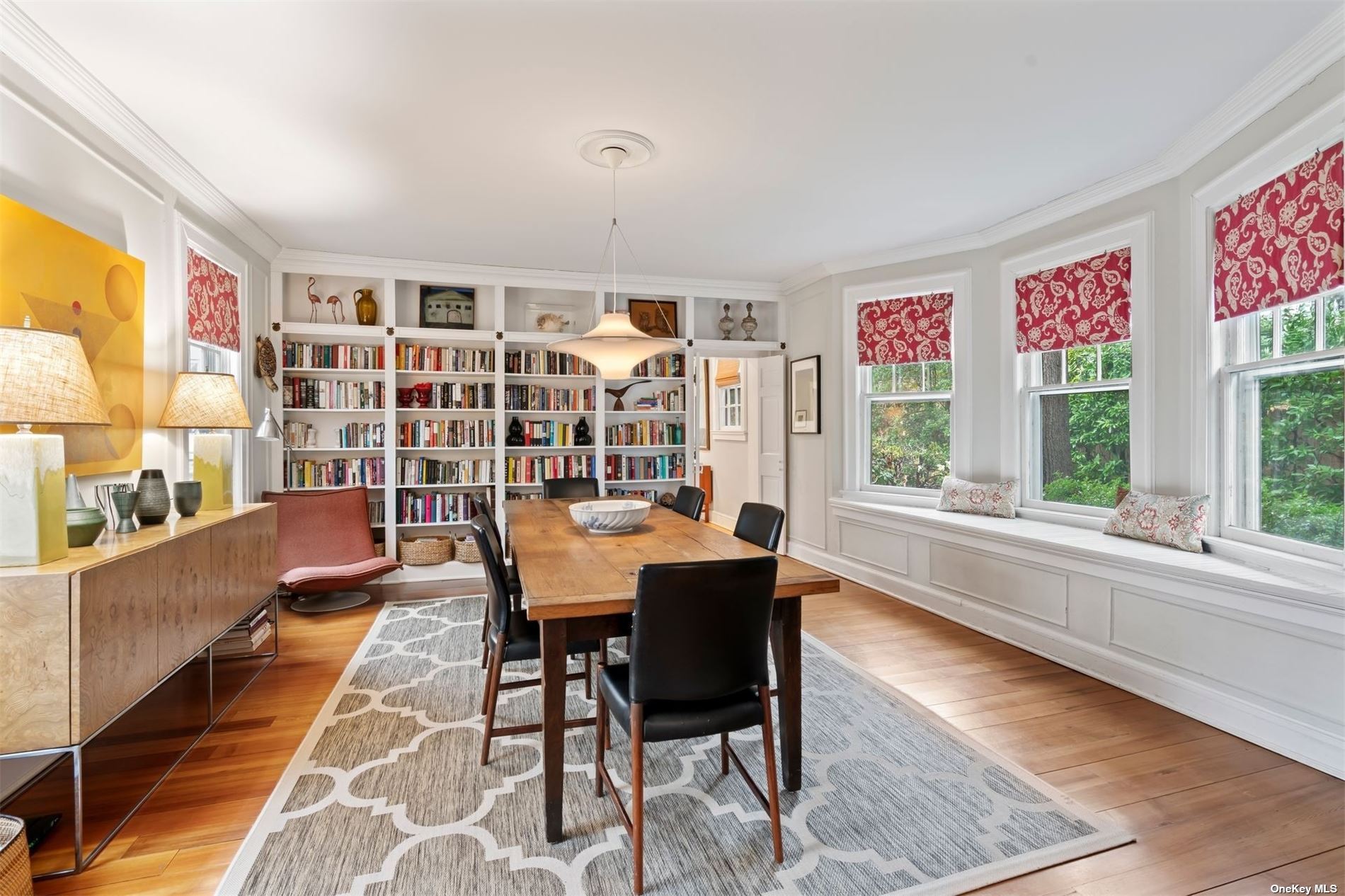 ;
;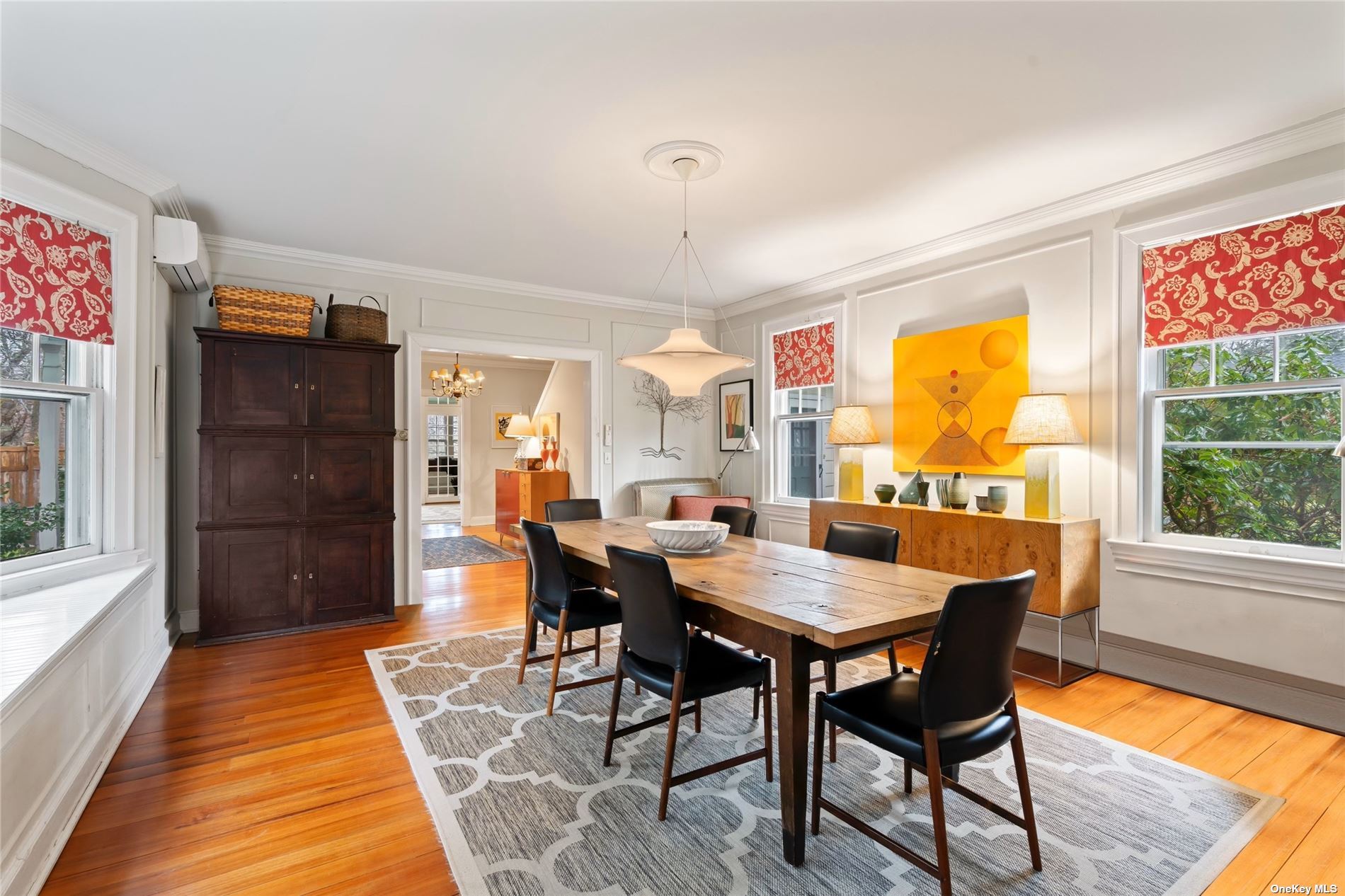 ;
;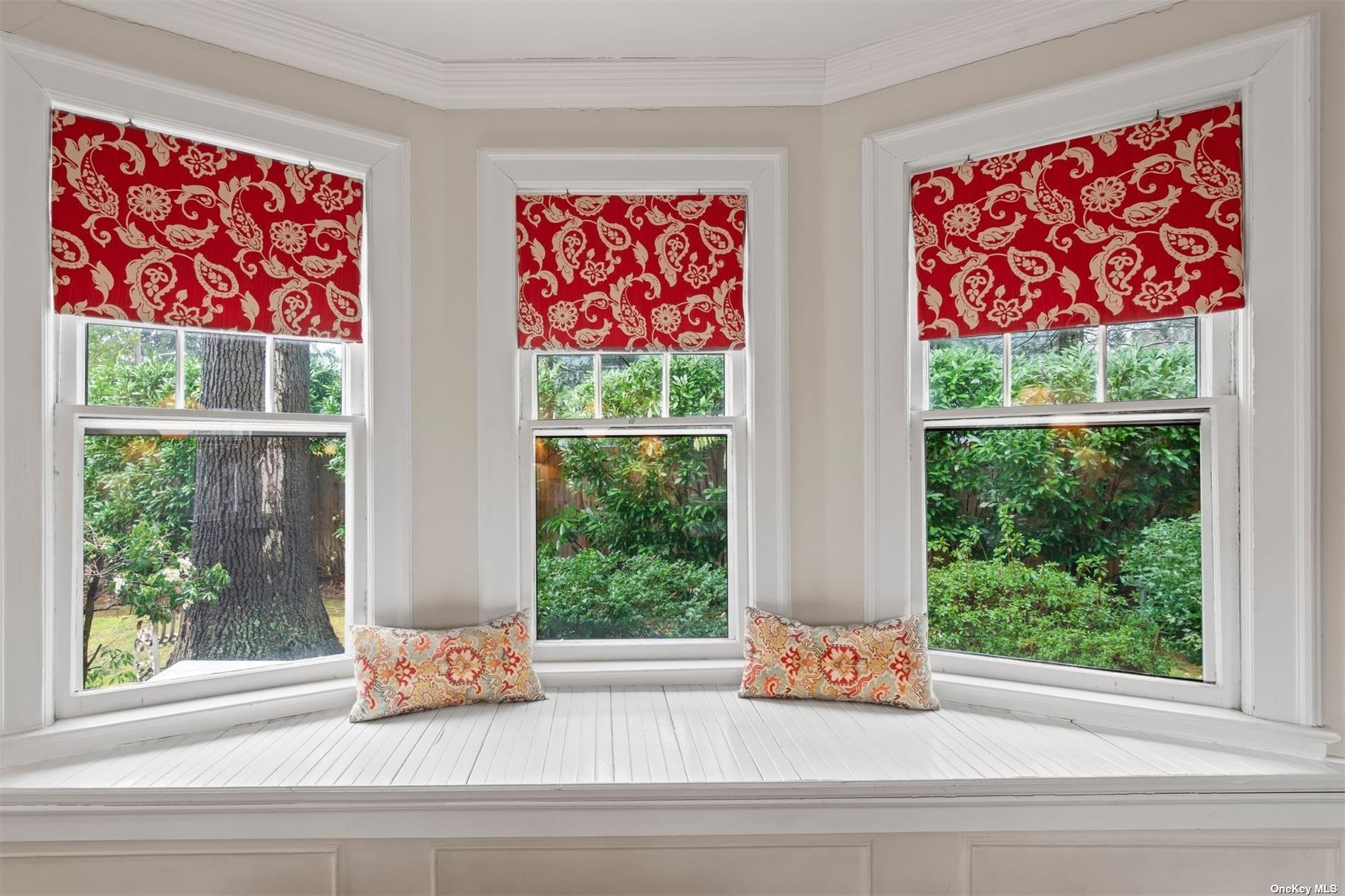 ;
;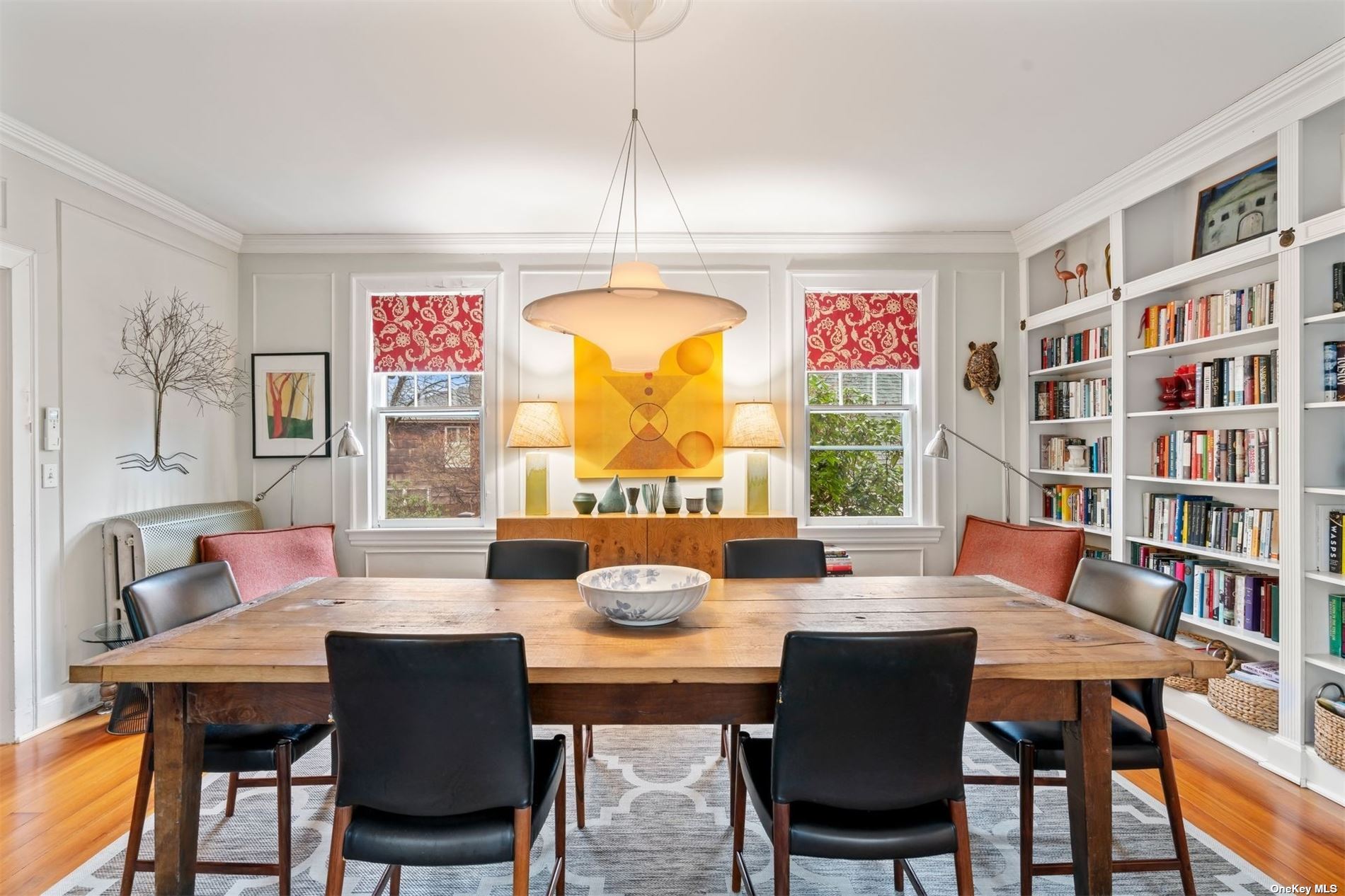 ;
;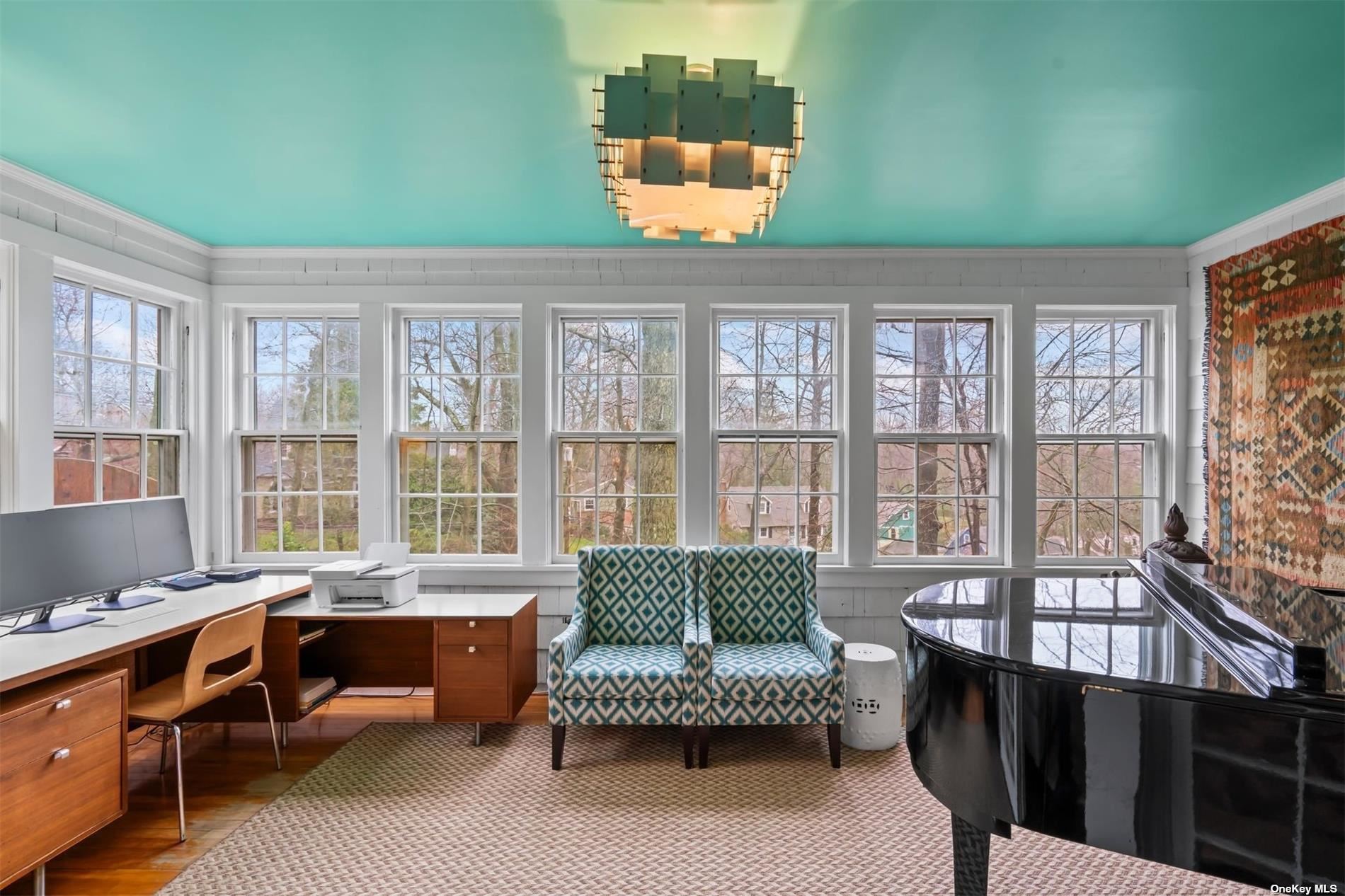 ;
;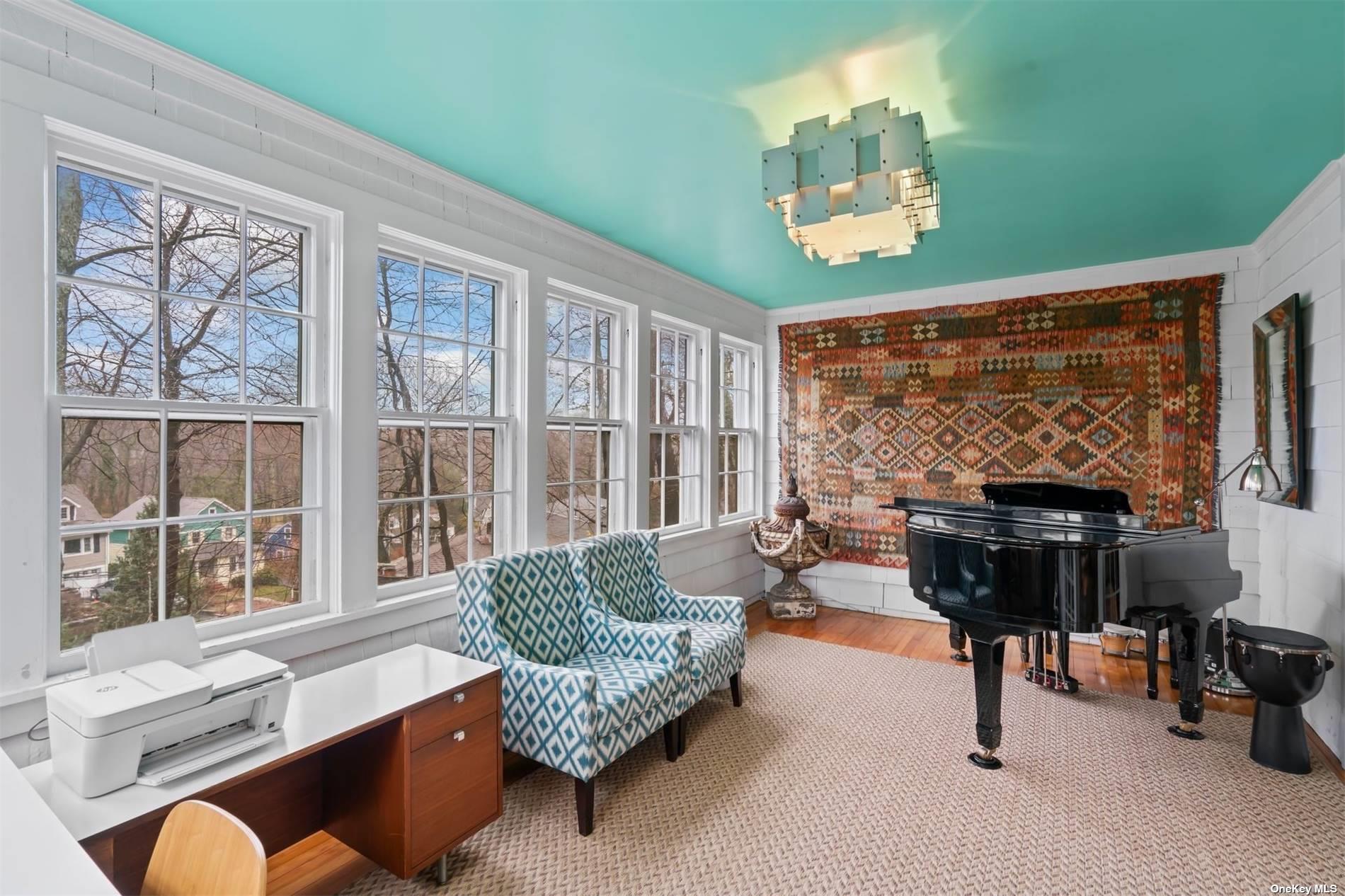 ;
;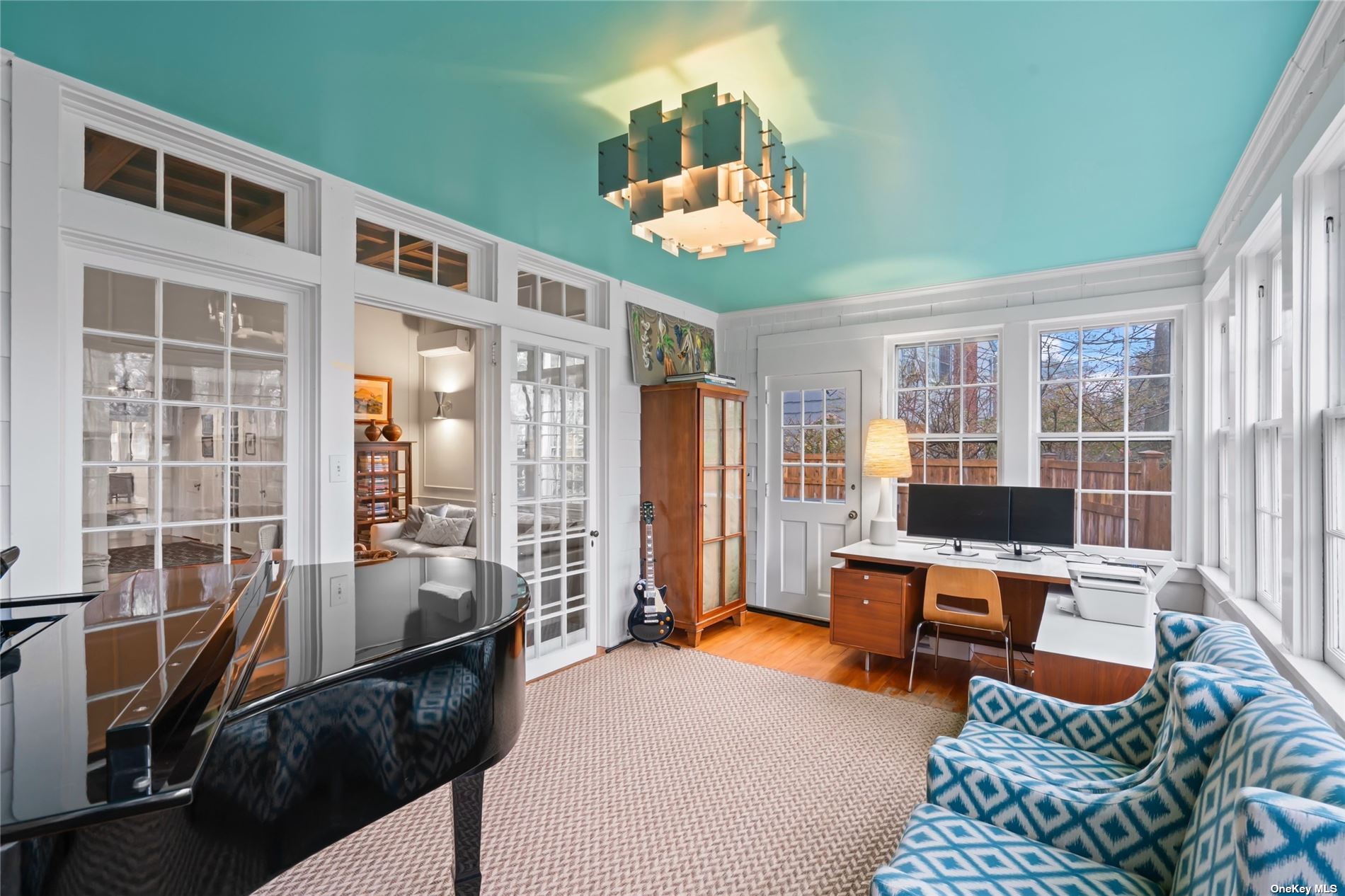 ;
;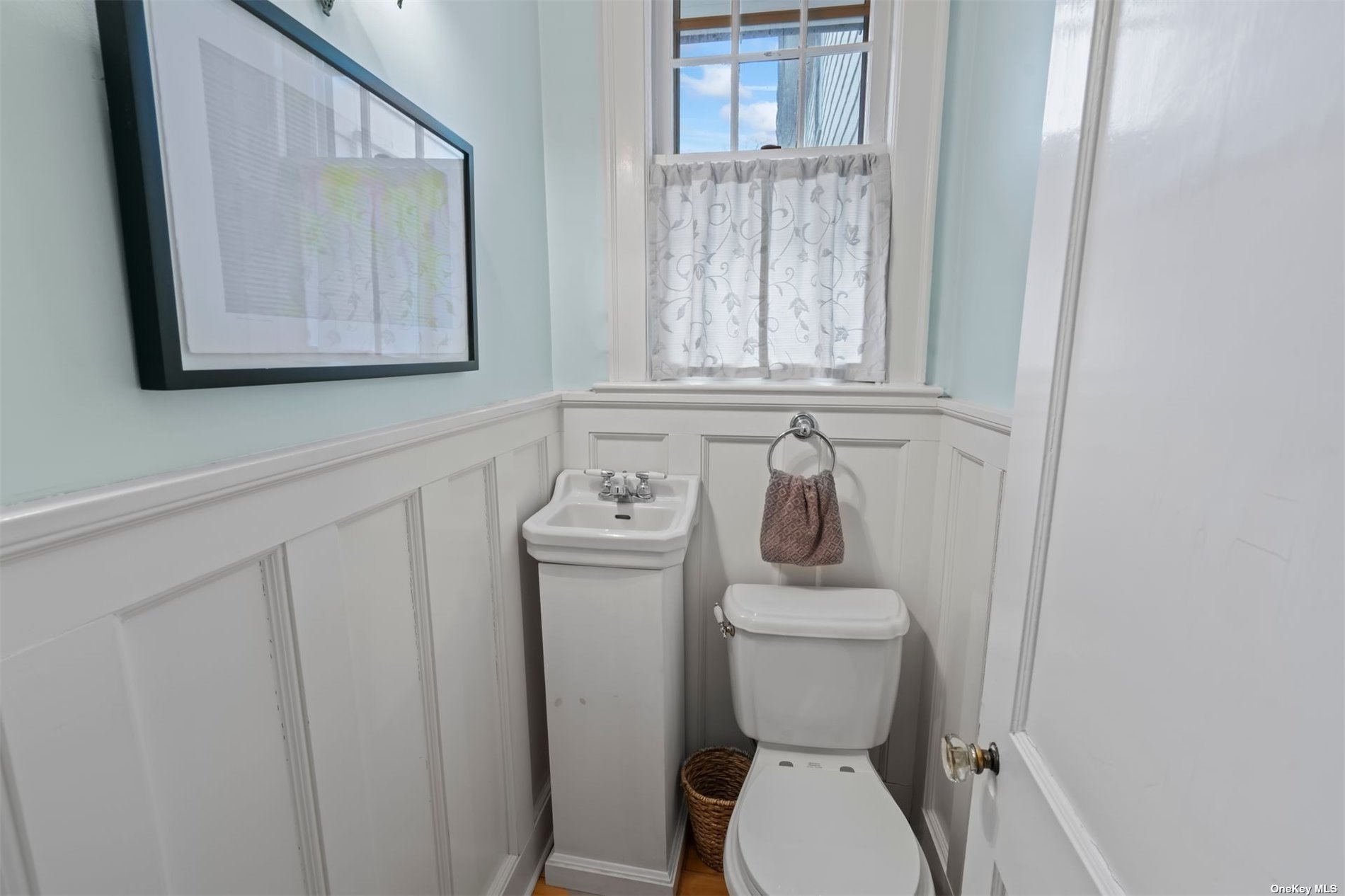 ;
;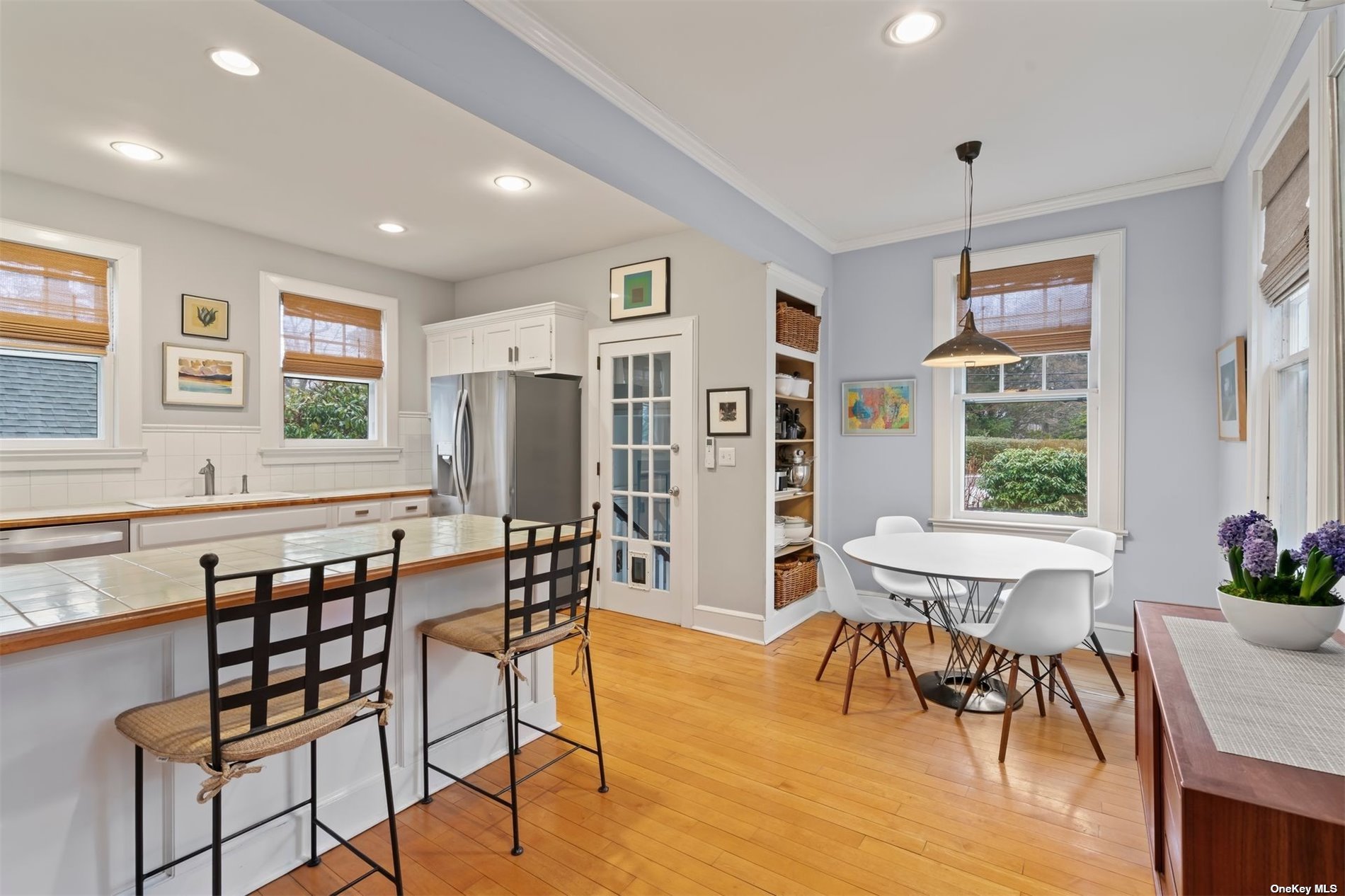 ;
;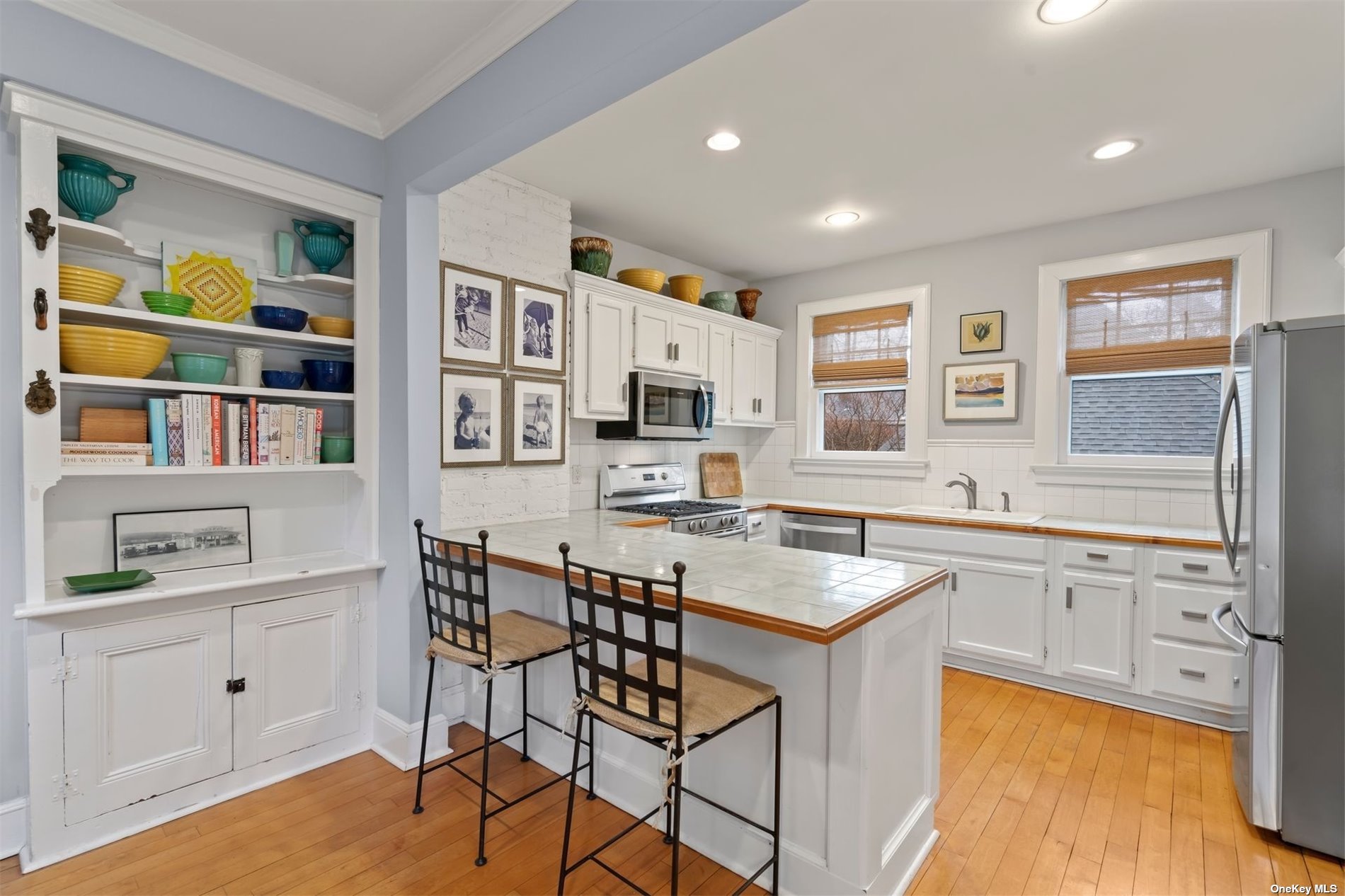 ;
;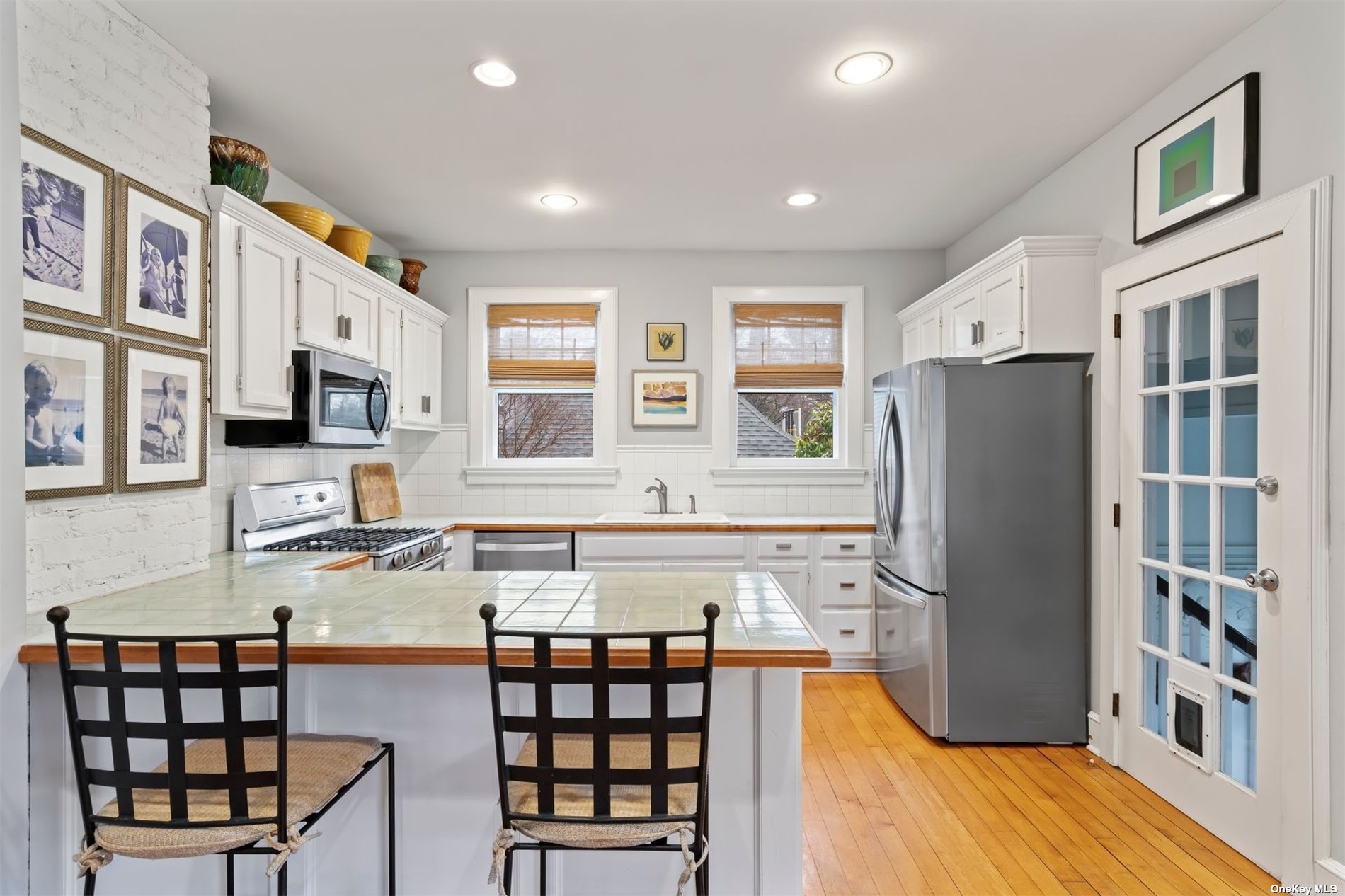 ;
;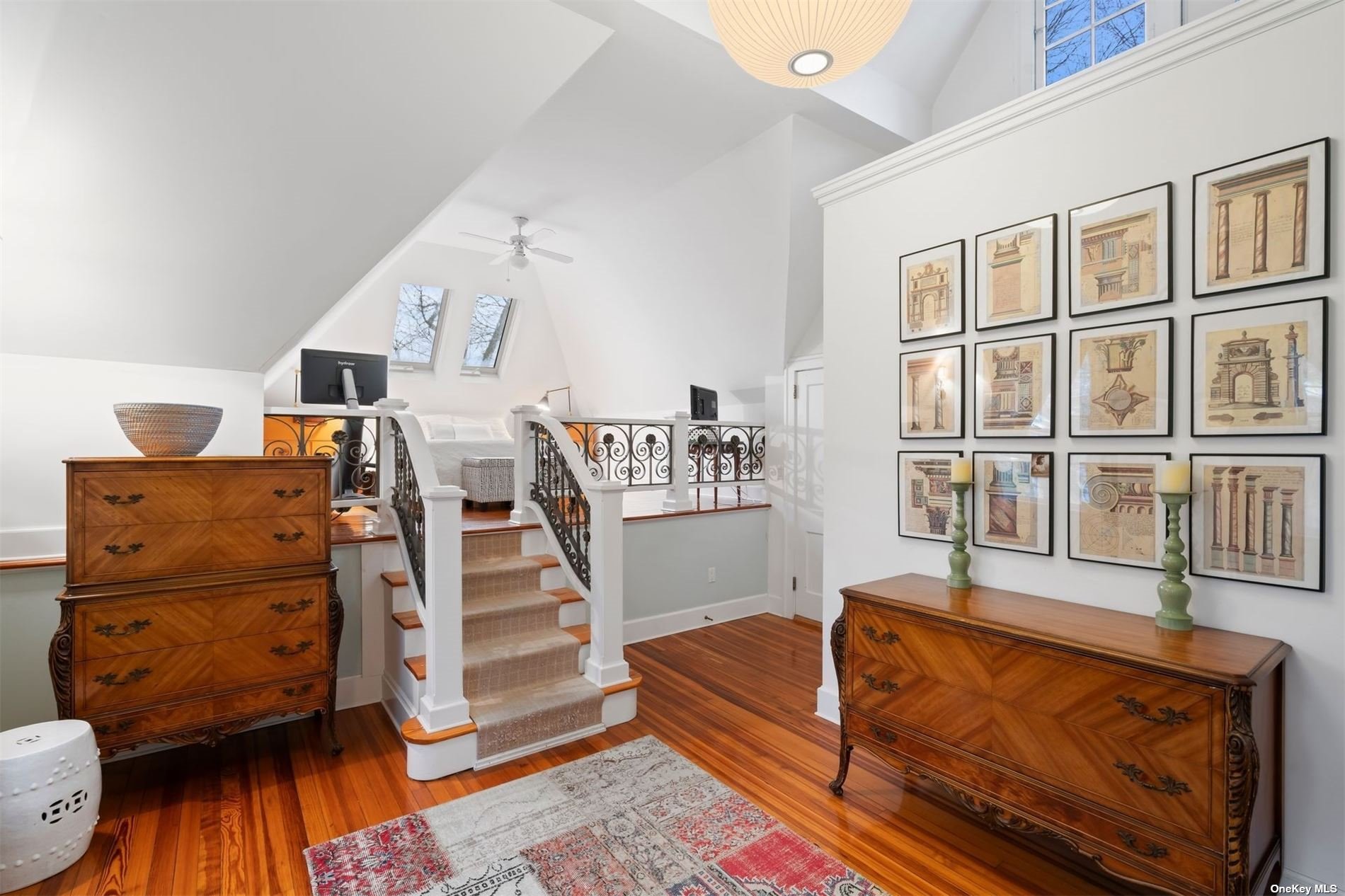 ;
;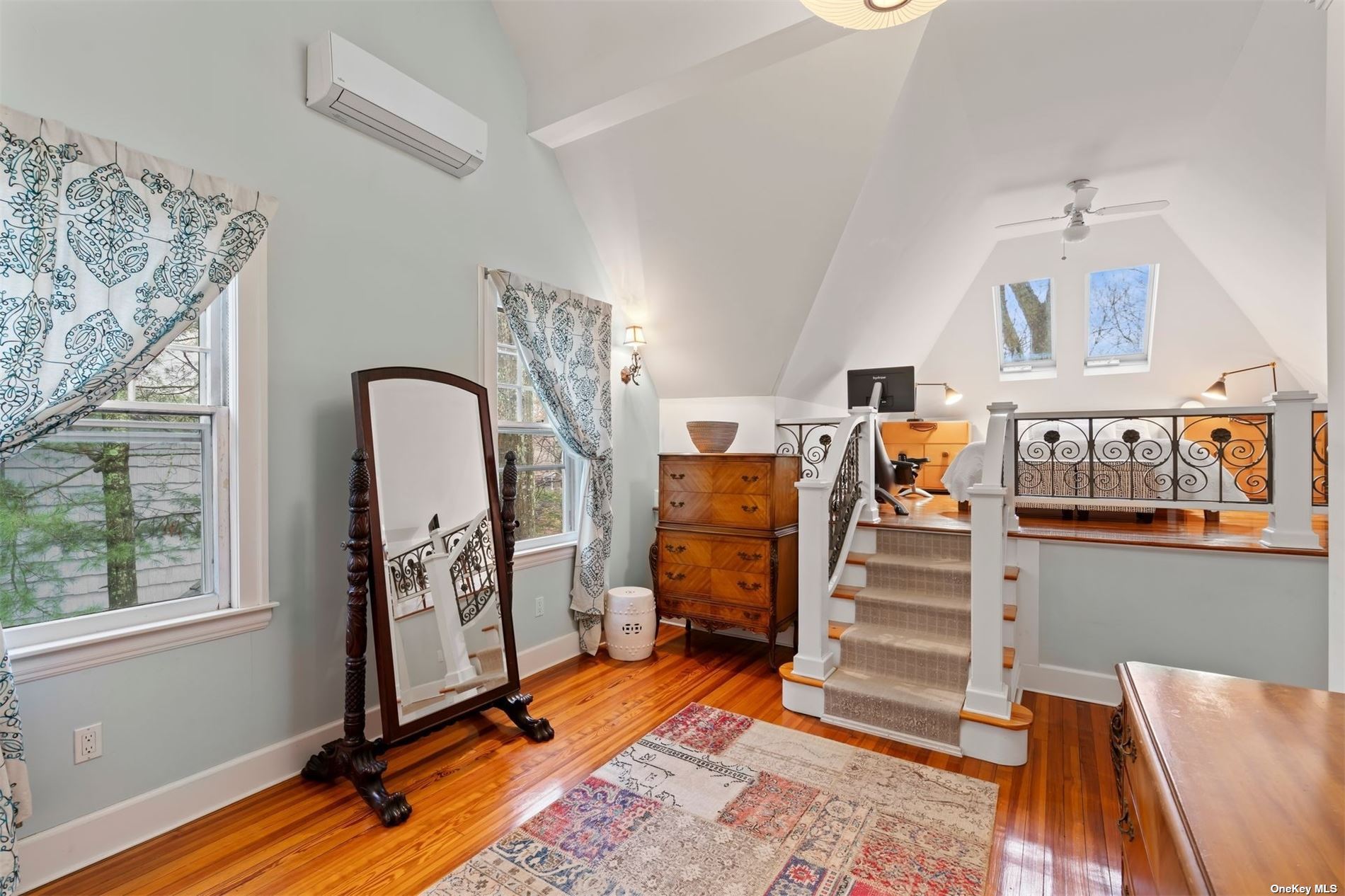 ;
;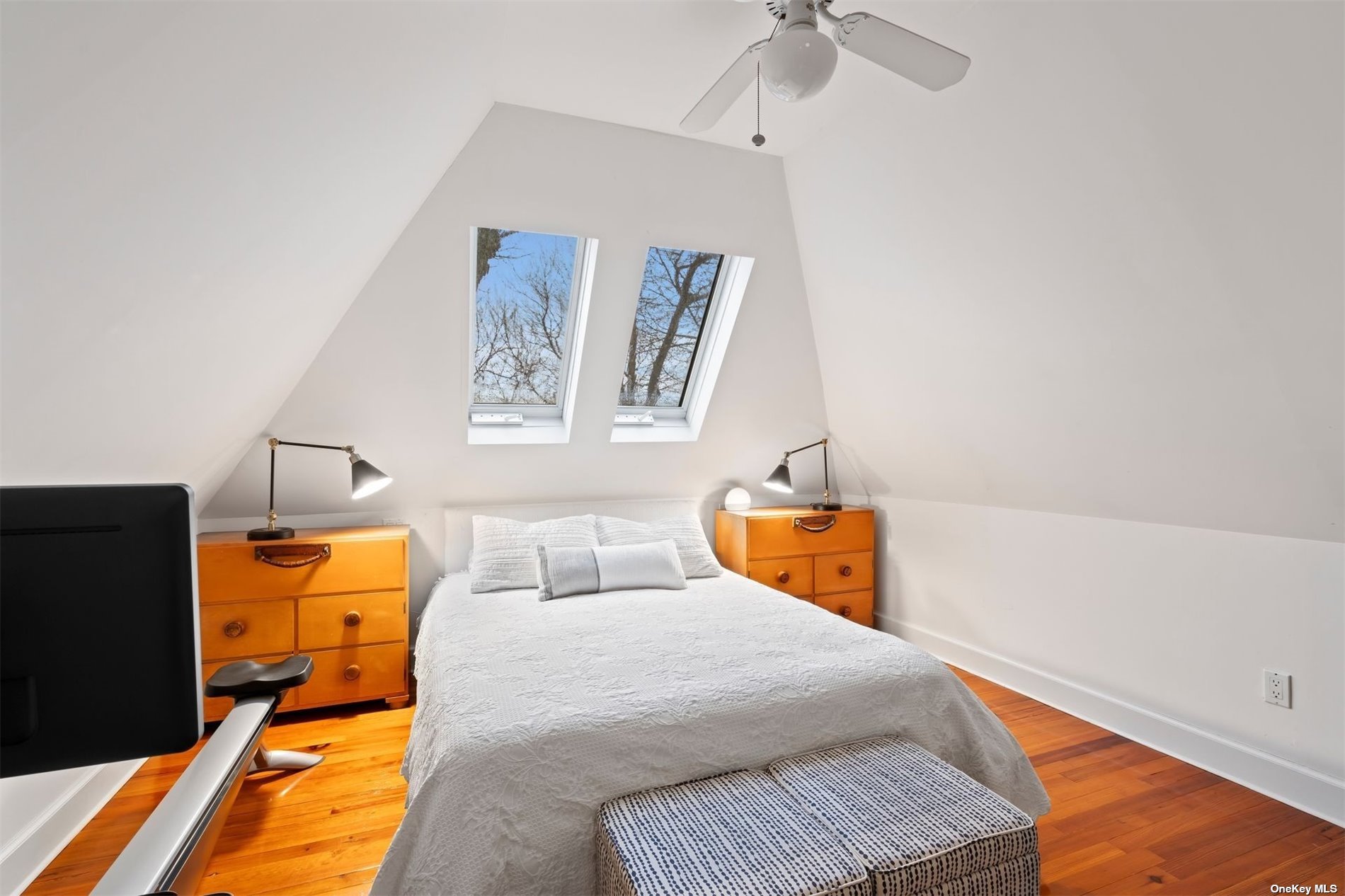 ;
;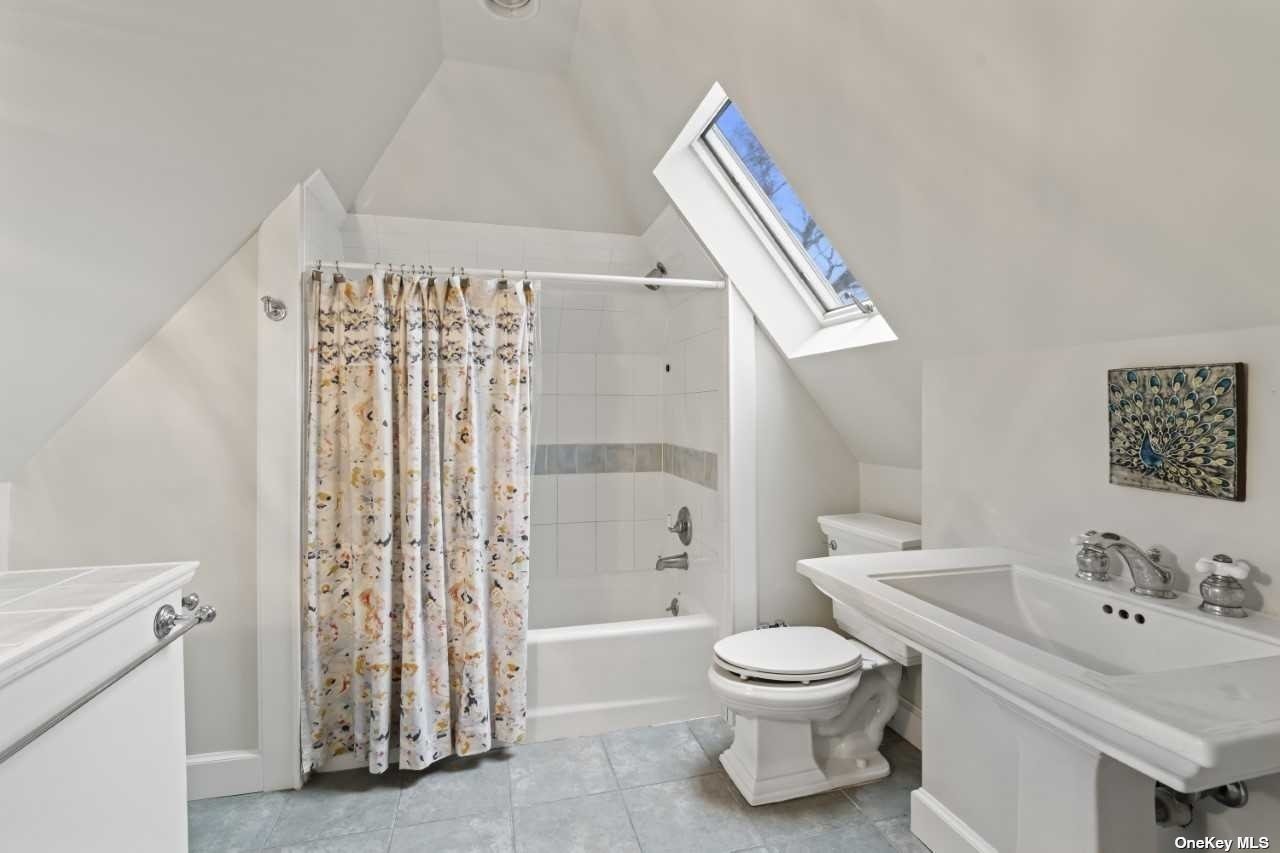 ;
;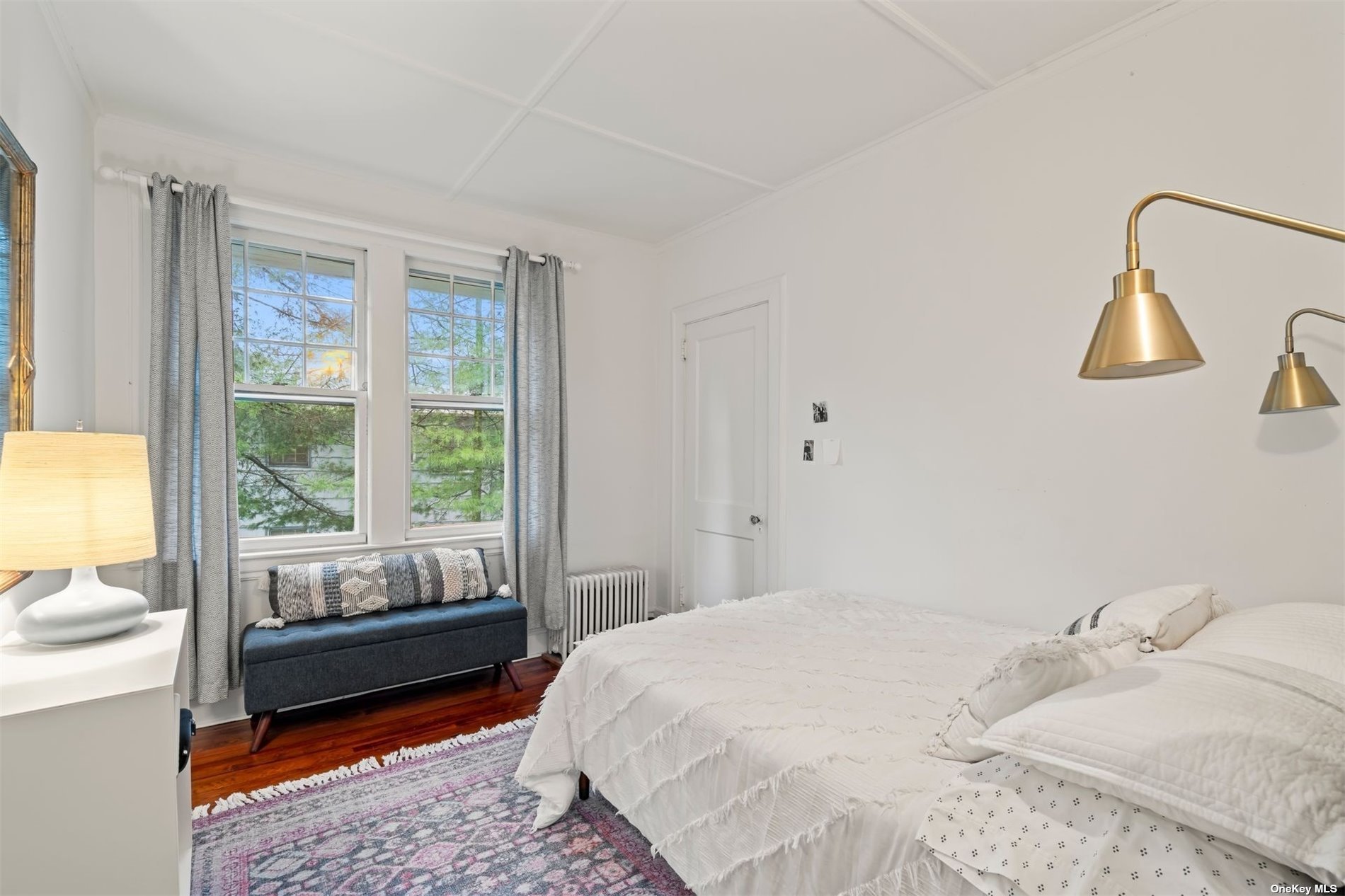 ;
;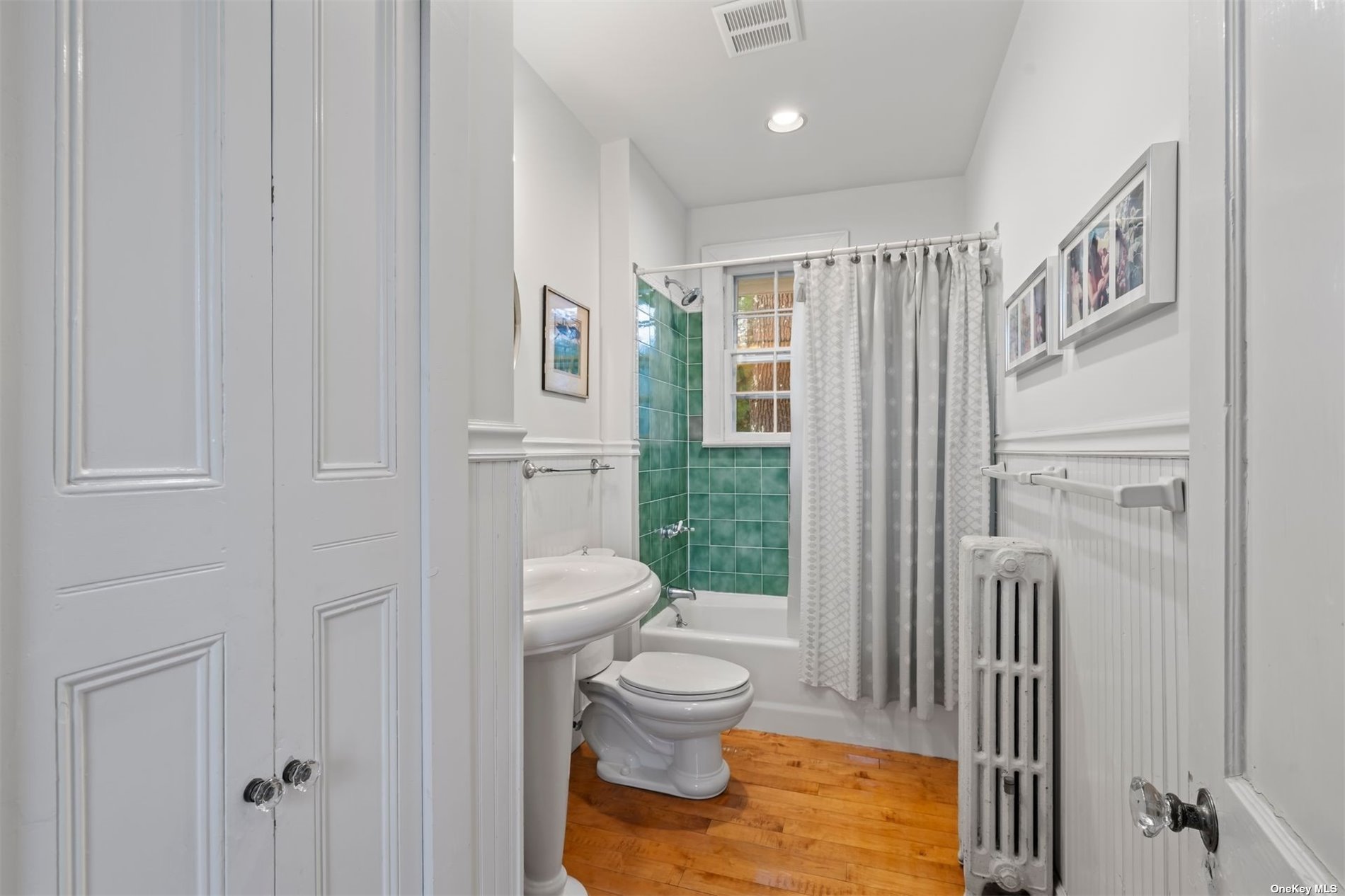 ;
;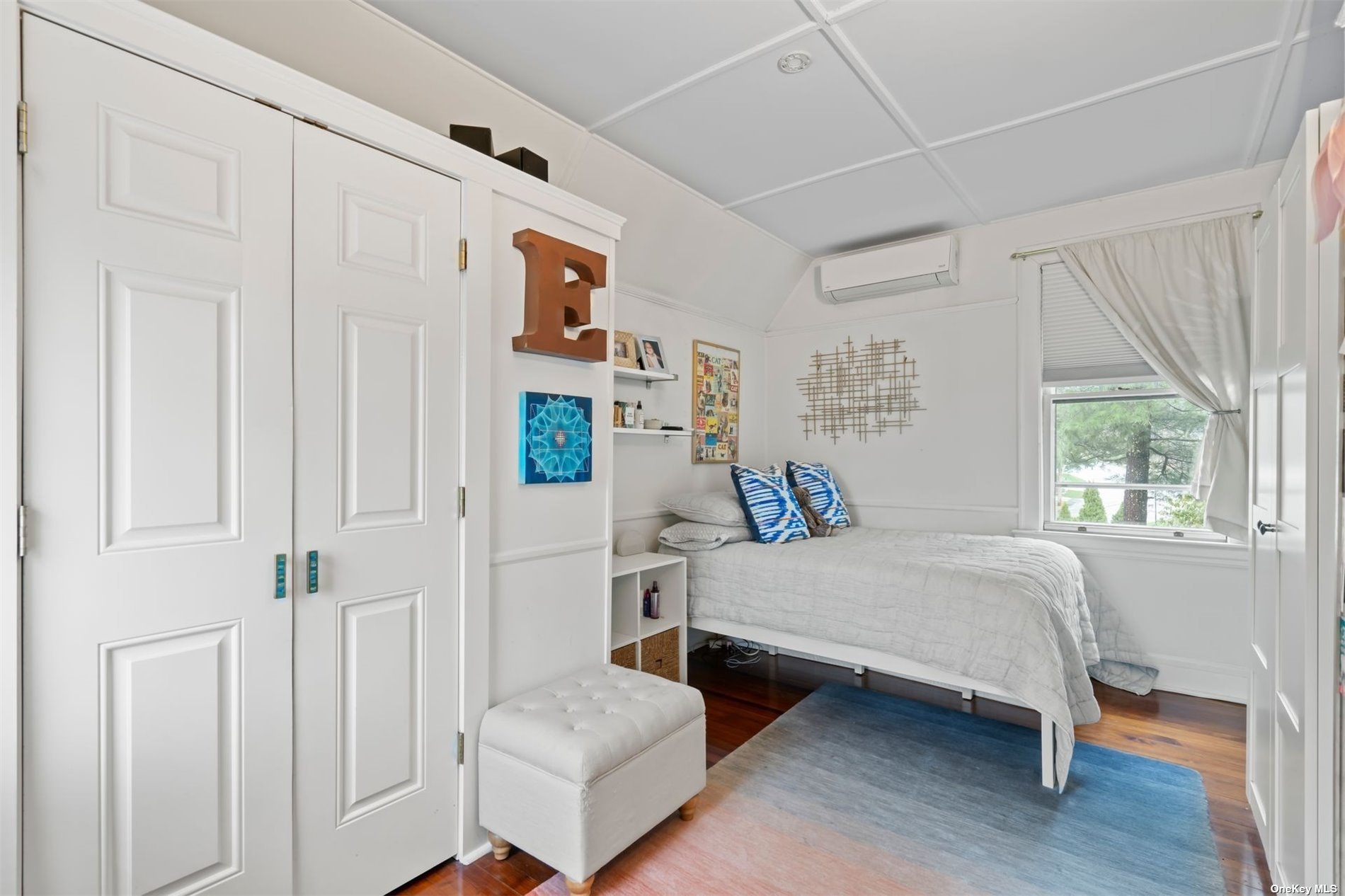 ;
;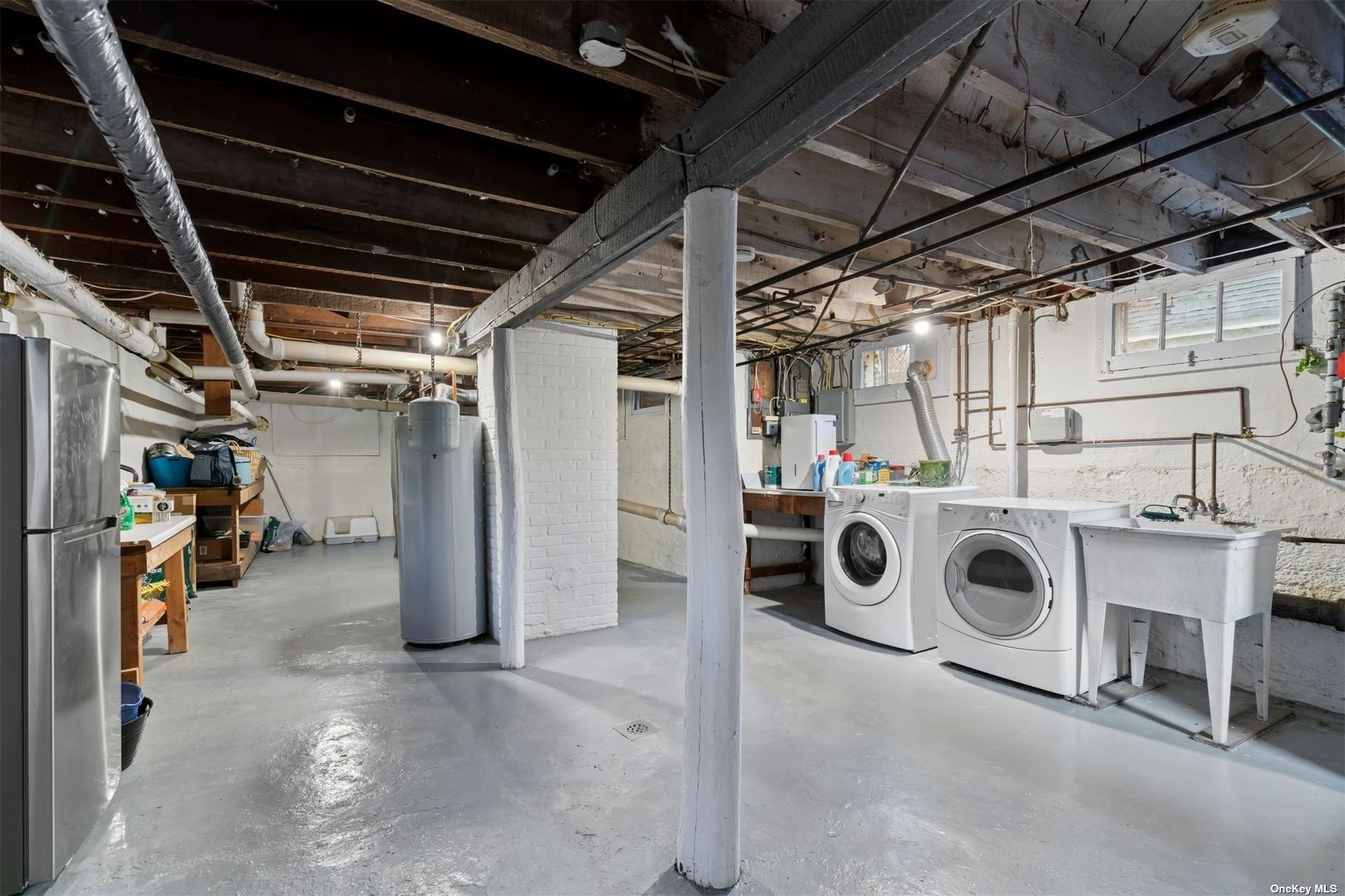 ;
;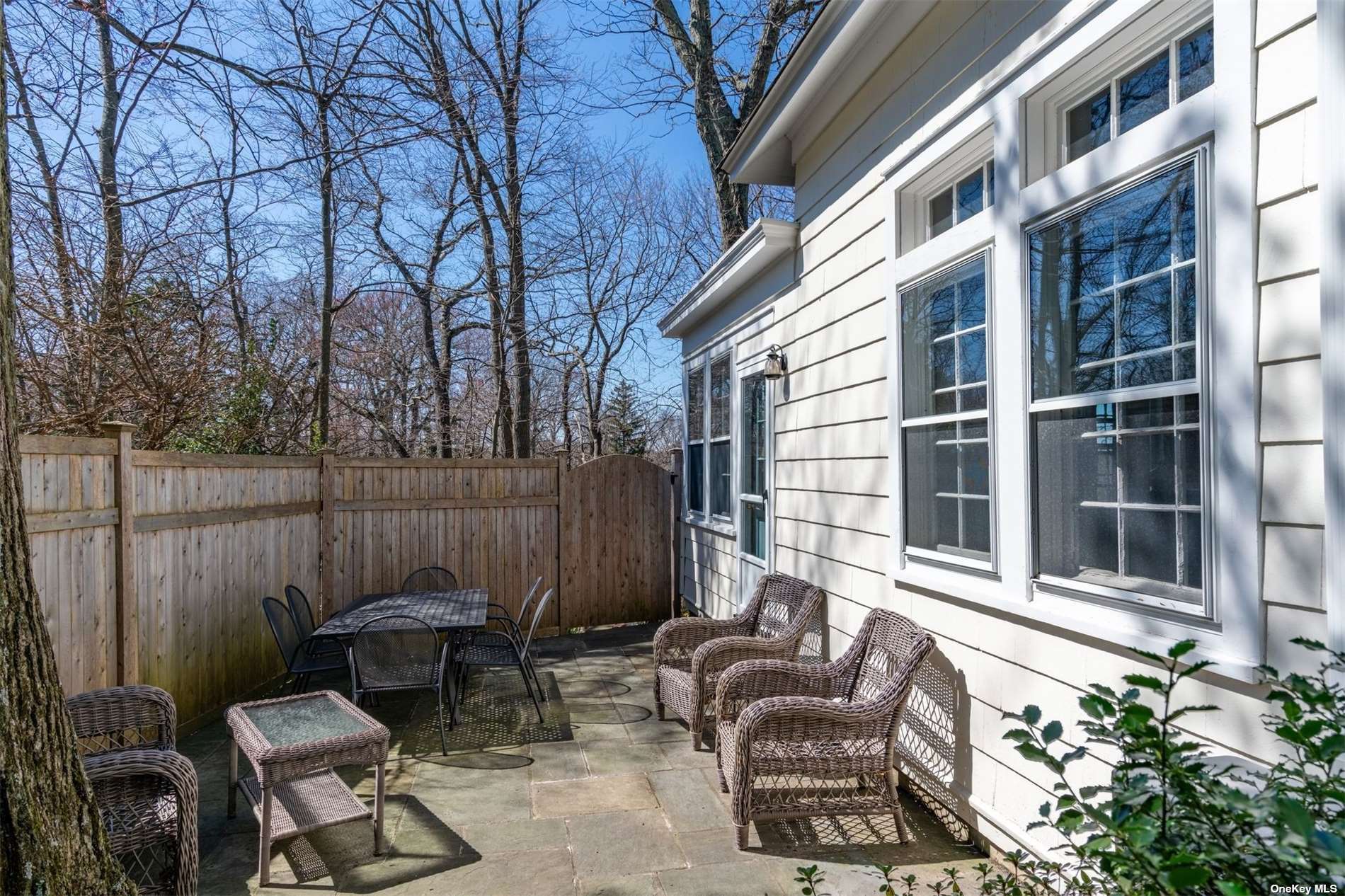 ;
;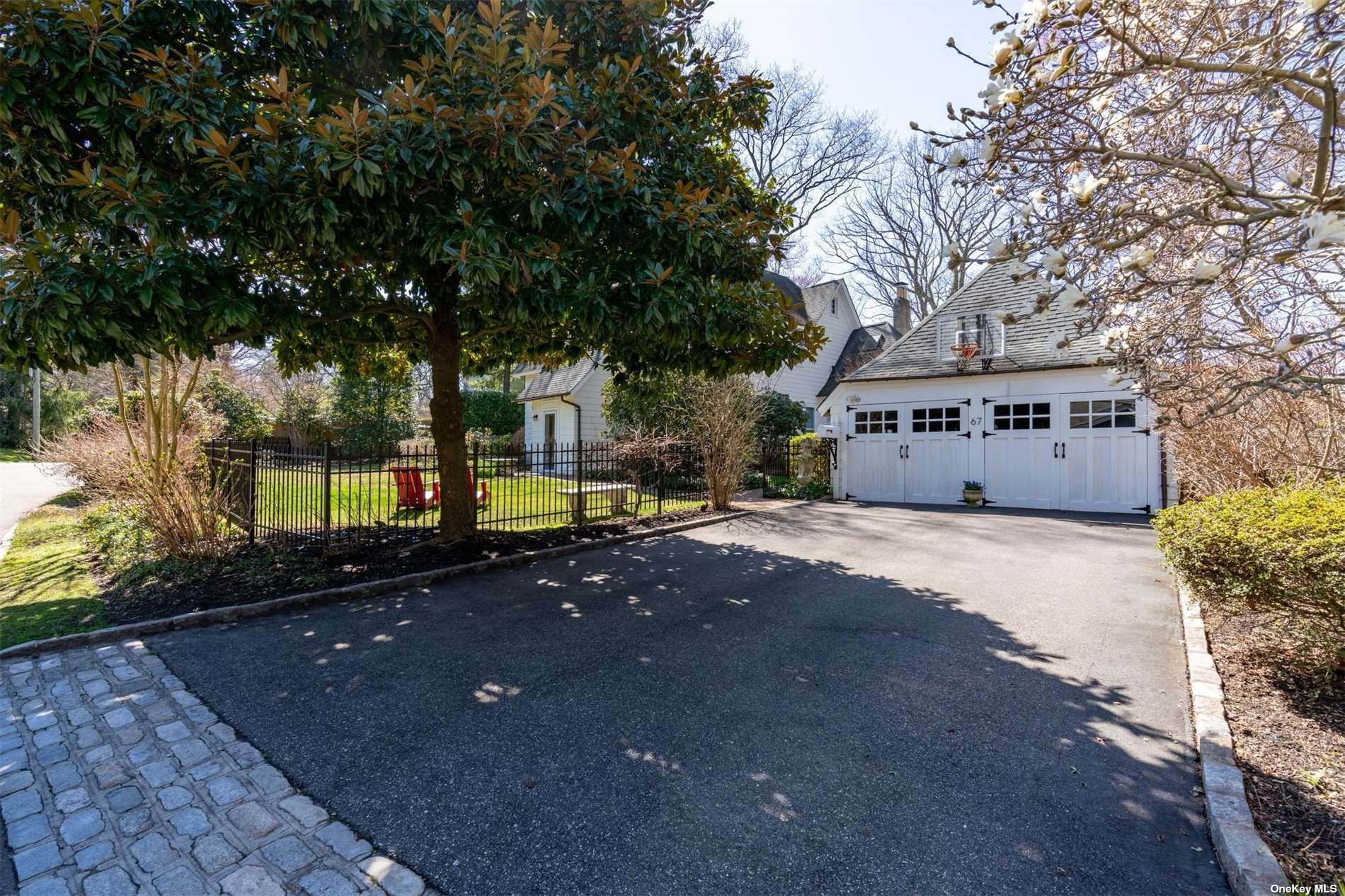 ;
;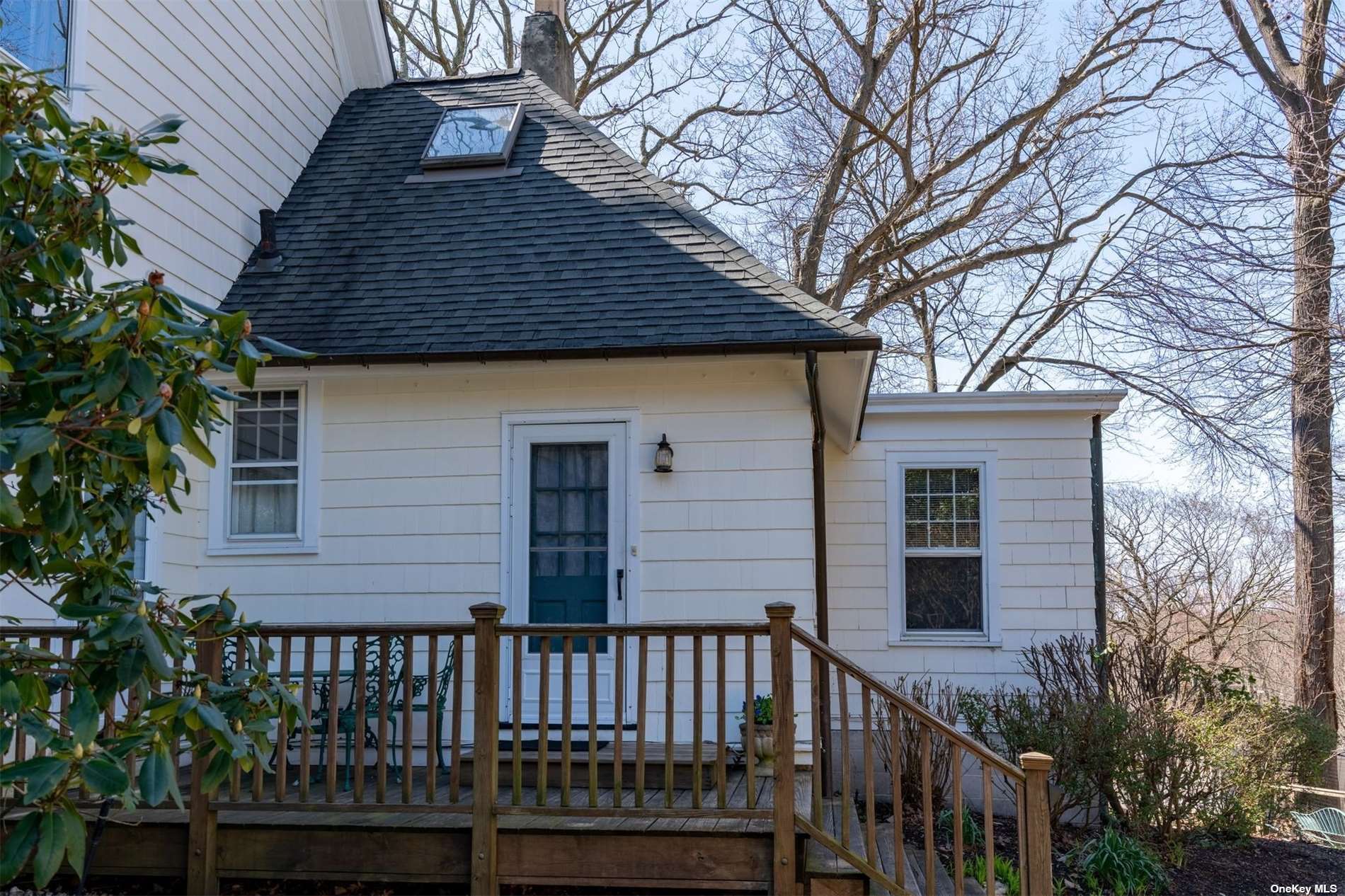 ;
;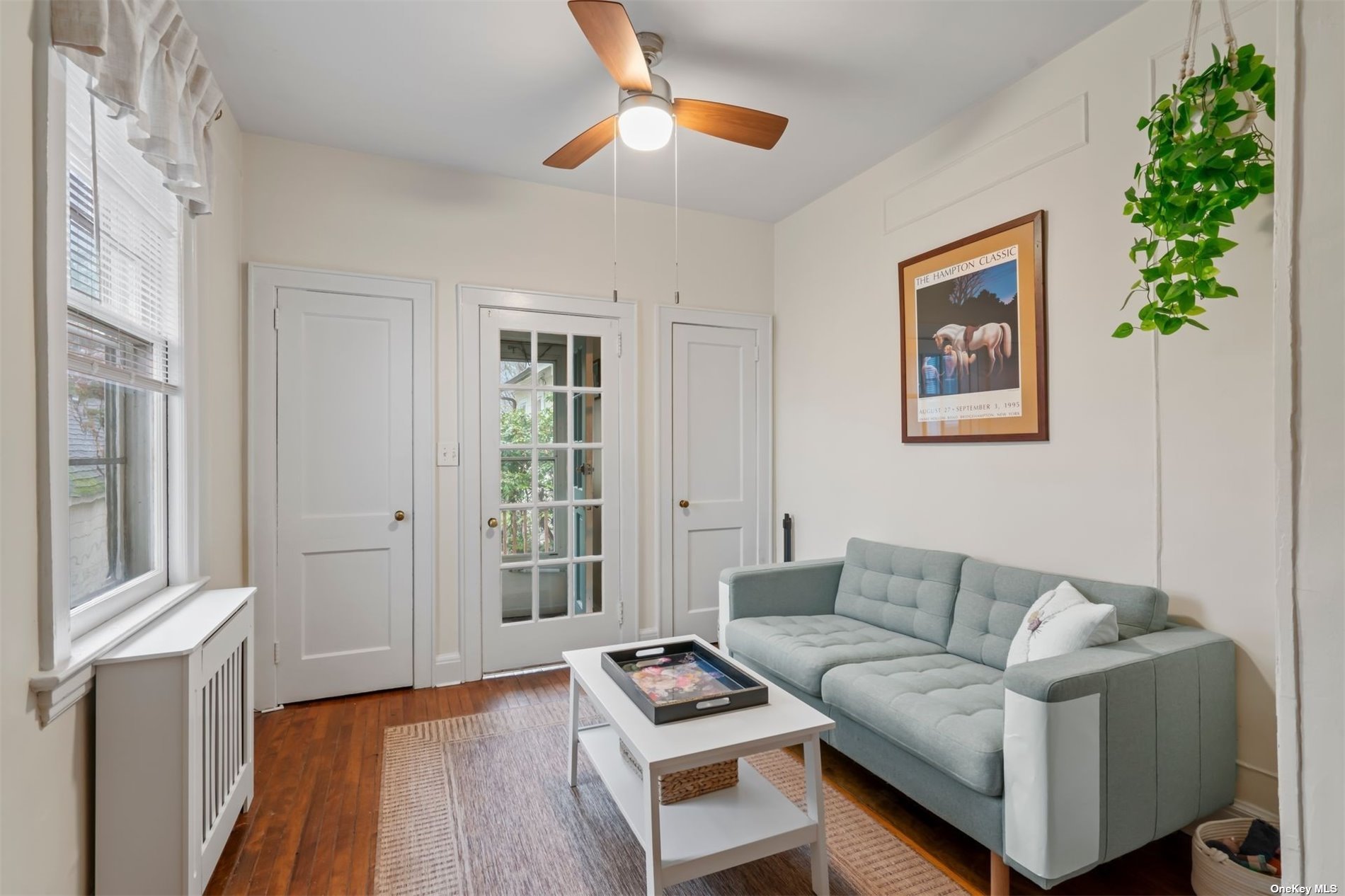 ;
;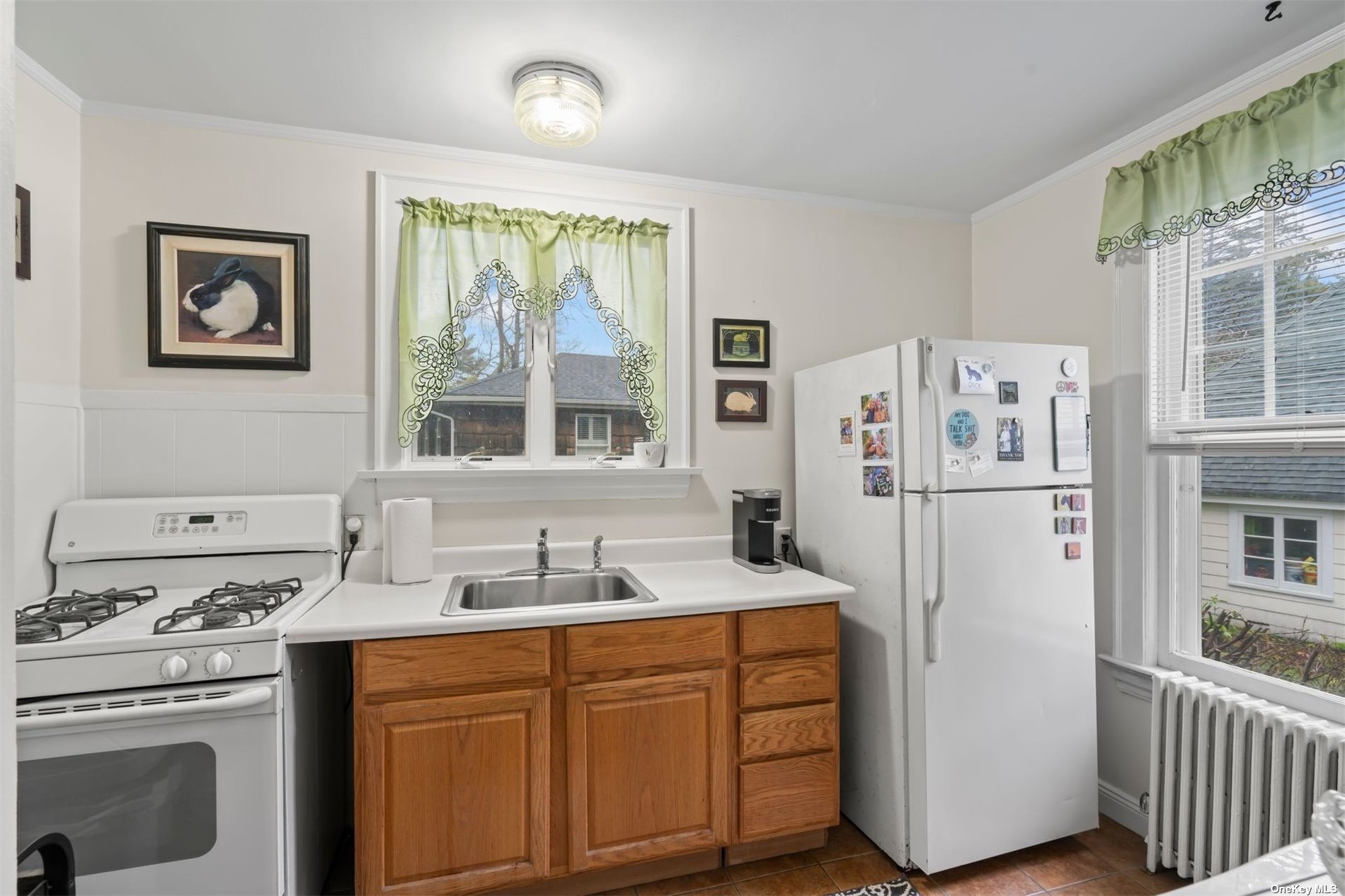 ;
;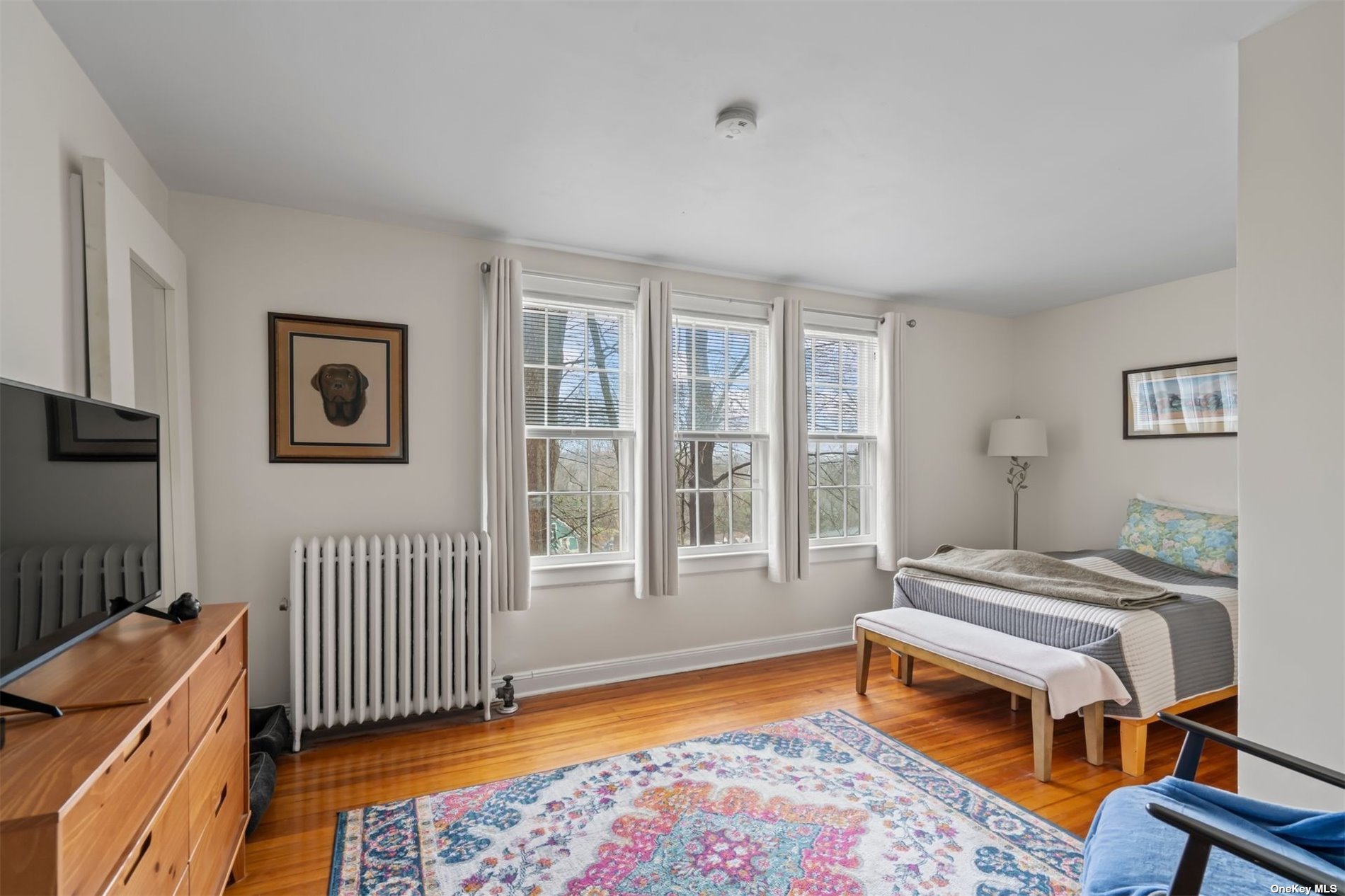 ;
;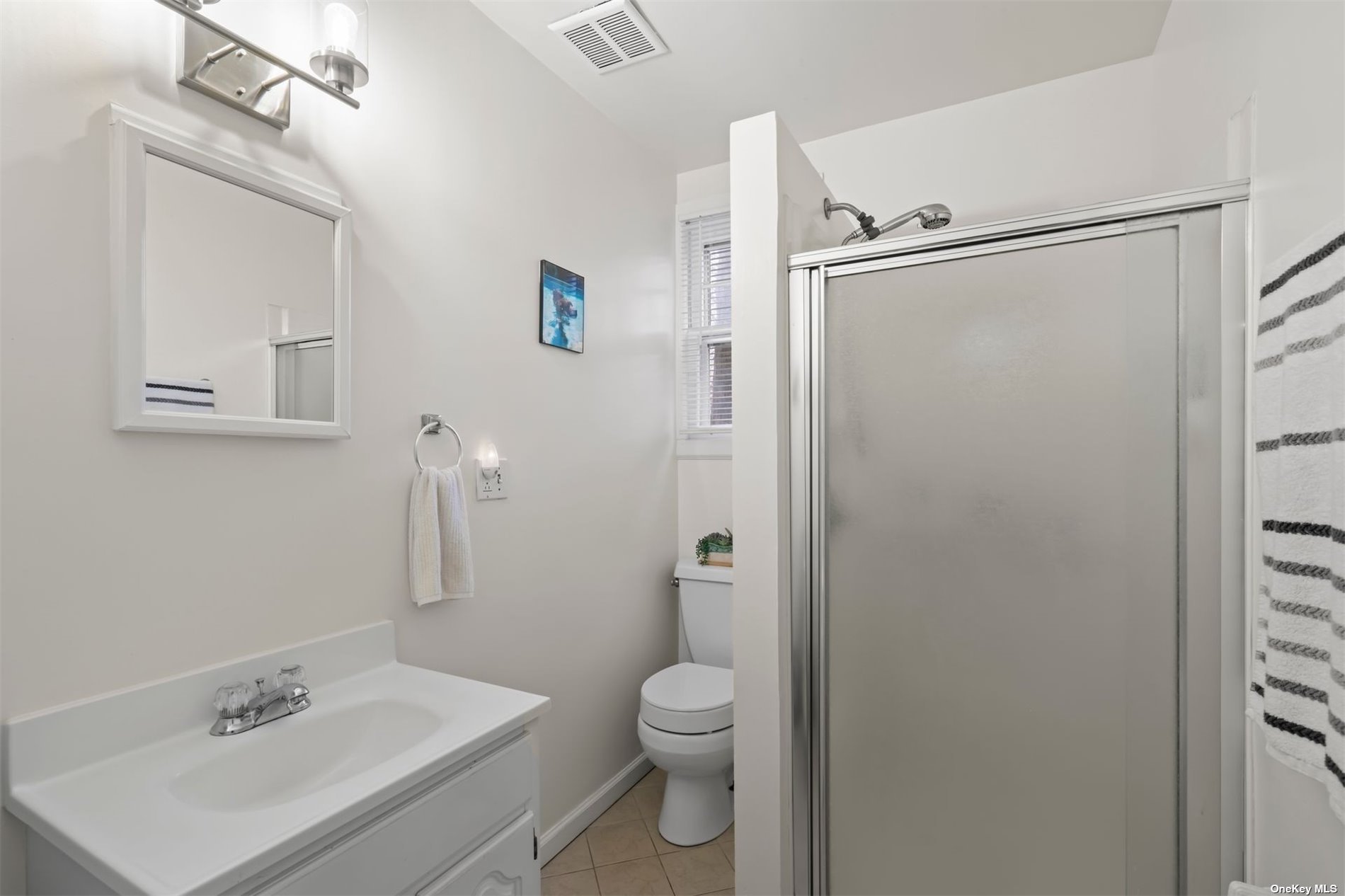 ;
;